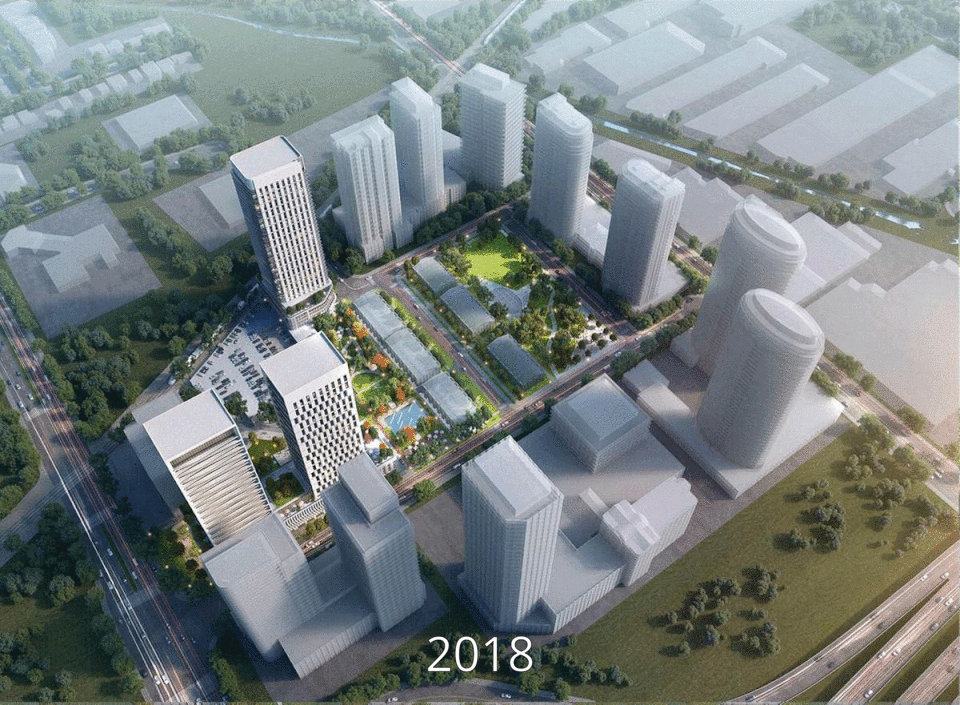Landa Global Properties has closed on its first Toronto property, the $81-million acquisition of
2075 Kennedy Rd. from
KingSett Capital, which is slated for a major redevelopment.
Vancouver-based Landa plans to transform the 6.46-acre Scarborough site, currently occupied by a 200,000-square-foot office building and a parking lot, into a multi-phase, multi-tower project.
“I think Toronto is an amazing market that we have actually been observing for a very long time,” Landa chief executive officer Kevin Cheung told RENX.
The 2075 Kennedy Rd. site is Landa’s first outside of British Columbia and was driven by the opportunity to develop a complete, large-scale, mixed-use, master-planned community in an area in need of additional housing, he said.
Half the site is currently rezoned and approved for three residential towers, with more to come in a second phase. Landa is working with
City of Toronto officials on a site plan application for the first phase and a rezoning application for the second.
Three condo towers planned for first phase
The current plan includes three condominium towers of 31, 34 and 36 storeys, with an affordable housing component, in Phase 1. A total of 920 units are planned.
The proposed development will also feature 20,688 square feet of public park space, indoor and outdoor amenity spaces, street-front retail and second-floor office space.
Phase 2 will include additional residences and amenities.
KingSett had been using
BDP Quadrangle as its architect as it was going through the rezoning process, but Landa has hired
IBI Group as its architect for the project.
The existing office building will remain in place for now, at least until the rest of the site goes through the rezoning process. Cheung said the site isn’t in a strong office node and there are significant vacancies in the building.
Area is growing in popularity
Cheung wants to move forward with the project as soon as possible after receiving site plan approval for the first phase, with the goal of launching sales next year and construction to follow shortly thereafter.
It’s too early to talk about timelines for the second phase at this point, he said.



