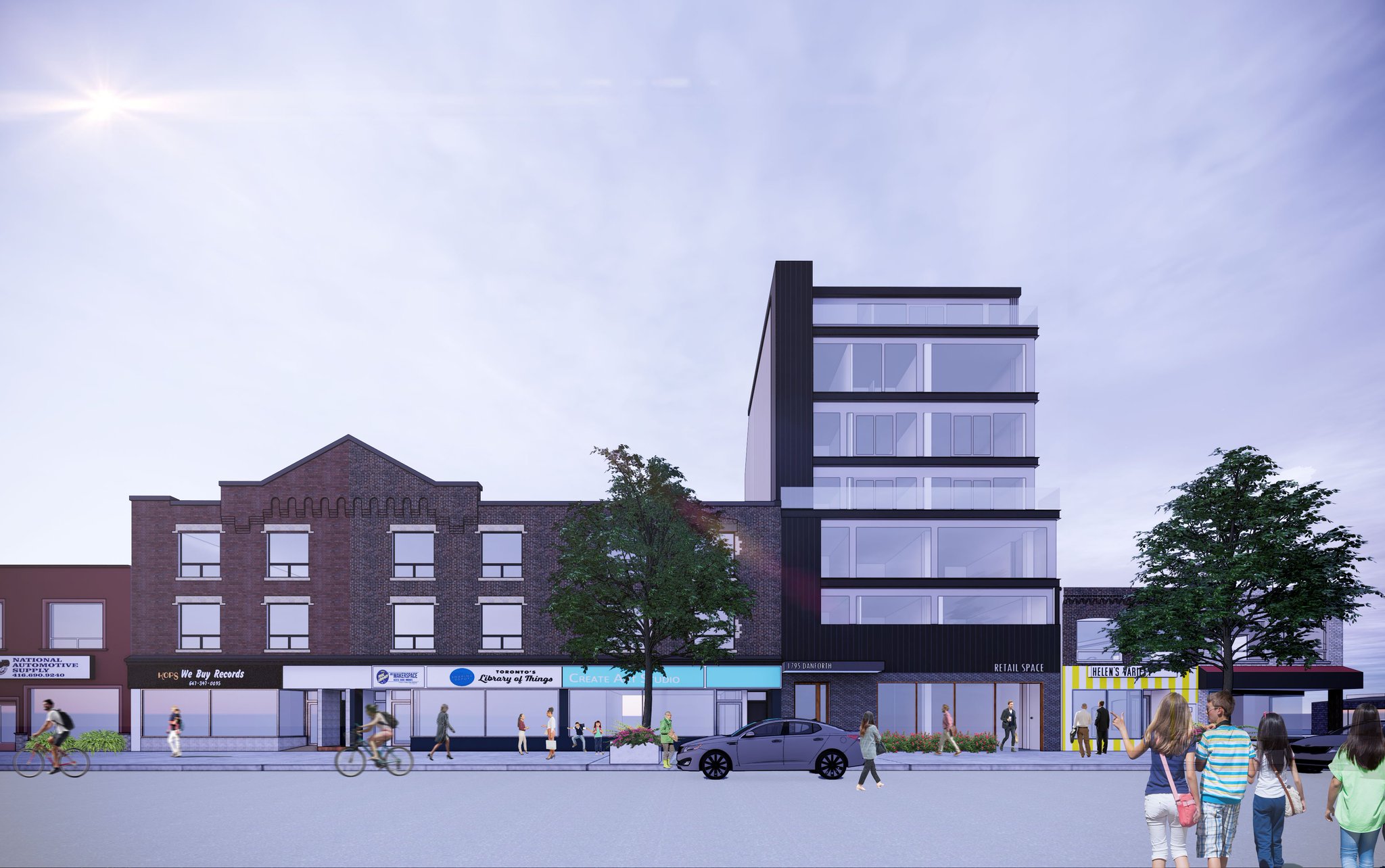https://www.theglobeandmail.com/new...ent-leads-neighbours-to-safety/article957048/
Interesting article on why the former building was knocked down... Looking at a 2007 Streetview you can see the two main floor units were occupied by same tavern. I bet someone though it was a good idea to remove that that pesky loading bearing wall between the two units.
ANTHONY CAPUANO
SPECIAL TO THE GLOBE AND MAIL
PUBLISHED JANUARY 12, 2008UPDATED APRIL 26, 2018
Corrado Mallia opened the Soccer Club café on the Danforth at dawn yesterday. He had just sat down with an espresso and opened up his
Corriere Canadese when "all hell broke loose."
Sitting by the front window, Mr. Mallia heard what he thought was an explosion across the street. He ran outside, and then "people came rushing out, screaming and crying. One woman was saying: 'My baby, my baby.' "
The nearly 20 residents who lived above the Cheers Bar & Grill at 1795 Danforth Avenue rushed out in the darkness as the roof and top two storeys of their apartment caved in. Thanks to the quick thinking of resident Jay Slievert, only four people were injured.
"Our apartments just collapsed," Mr. Slievert told CP24. "The ceilings came down one on top of another. ... It was crazy. I went around and tried to wake everybody up."
By 5:30 a.m., ambulance and fire crews were on the scene. The injured residents were taken to hospital, and later released. A first-aid station, set up inside a nearby TTC bus, provided food and blankets to other residents.
"We still don't know what's going on, or whether we'll be able to get back in," said Victor, a neighbour who gave only his first name, as he stood outside the bus in his pyjamas, smoking a cigarette.
City inspectors and engineers were investigating by 11 a.m., along with a lawyer representing the Naval Club, which bought the property two months ago. "There were renovations going, but they were only cosmetic. Nothing structural," Richard Baker said.
Local councillor Sandra Bussin, who arrived on the scene to personally assess the damage, confirmed the city had given a building permit for the renovations. "For the kind of work that was going on, there was no reason for this to happen," she said.
The unit was condemned by noon, and demolition work began immediately.

