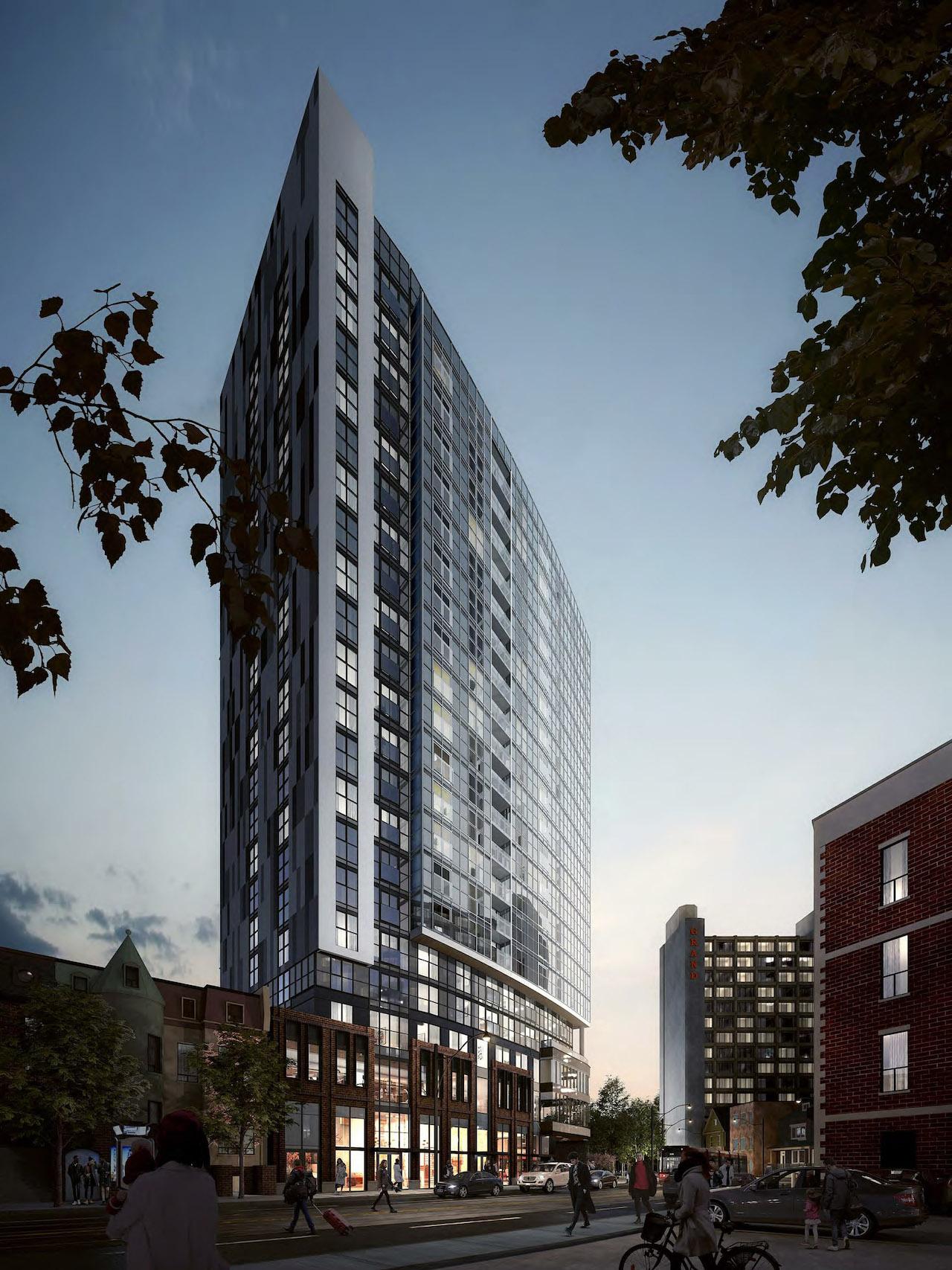Northern Light
Superstar
This site is the long anticipated overbuild proposal for the Crosstown entrance at the south-east corner of Bayview and Eglinton.
I considered placing this in the thread for that station, but as the project has a different proponent and contains additional properties, I decided to give it a freestanding thread.
@interchange42 may wish to consider whether that's the right call.
****
I don't typically start with comments, but I have to say, in advance the provided renders really should feature a warning about graphic architectural tragedy with viewer discretion advised.
That said, a quick reminder of the site as-is: (from the Planning Report)


Now the app:


 app.toronto.ca
app.toronto.ca
From the Docs: (The following render is a graphic representation of architecture gone wrong, Viewer Discretion is Advised)

Closer Looks ( I know, I know)... lower, then upper:


Additional Renders:







Phew.
Additional comments:
While I don't have any inherent issue w/the height/density per se, this one will have the Leaside set lose their minds. Given the horrific, awful architecture and dubious massing and landscaping choices, it's rather hard to fault them for that.
Not the way to 'sell' density to the community.
Let's move on from the Spandrel..........
There is one upside here, a rather quirky one, this is mixed tenure proposal with both purpose built-rental (well beyond the required replacement units), and condo proposed.
After that, the redemptive qualities are challenging to find.
The choice to fully overhang, without integrating the station entrance creates a terrible relationship to Eglinton in particular, but won't be great on Bayview either.
No trees are proposed on the Eglinton frontage. The Bayview-side streetscape and overhang area show bright flowers which almost certainly will not be sustained when the height here forms the basis for a redevelopment on the west side of Bayview and when existing applications are built out to the north-west as well
.
Bright, colourful flowers generally require lots of sun, something they are unlikely to get under an overhang with no direct sunlight from the south, with future encroachment on any western sun as well.
The planting conditions for the proposed Bayview trees are actually quite good; though wasted on more Acer Freemans; given future limited light conditions here, I'd be seriously tempted to try Sugars
The massing on the site manages to maximally distort human-scale, while also creating a massing that will maximize shadow on the adjacent Park. Trades are a necessary reality of an intensifying city, but they aren't really supposed to be lose-lose.
When I refer to future light conditions, let's note that there is a less than zero chance that this building on the south-west corner stays, and with this precedent in mind.......the ask will be 40s:

There will, almost certainly also be a midrise proposal to the south.
How about we just have Condor sell the site to Gairloch, and hire BDPQ to make a serious effort here. Just sayin...
I considered placing this in the thread for that station, but as the project has a different proponent and contains additional properties, I decided to give it a freestanding thread.
@interchange42 may wish to consider whether that's the right call.
****
I don't typically start with comments, but I have to say, in advance the provided renders really should feature a warning about graphic architectural tragedy with viewer discretion advised.
That said, a quick reminder of the site as-is: (from the Planning Report)
Now the app:

Application Details
From the Docs: (The following render is a graphic representation of architecture gone wrong, Viewer Discretion is Advised)
Closer Looks ( I know, I know)... lower, then upper:
Additional Renders:
Phew.
Additional comments:
While I don't have any inherent issue w/the height/density per se, this one will have the Leaside set lose their minds. Given the horrific, awful architecture and dubious massing and landscaping choices, it's rather hard to fault them for that.
Not the way to 'sell' density to the community.
Let's move on from the Spandrel..........
There is one upside here, a rather quirky one, this is mixed tenure proposal with both purpose built-rental (well beyond the required replacement units), and condo proposed.
After that, the redemptive qualities are challenging to find.
The choice to fully overhang, without integrating the station entrance creates a terrible relationship to Eglinton in particular, but won't be great on Bayview either.
No trees are proposed on the Eglinton frontage. The Bayview-side streetscape and overhang area show bright flowers which almost certainly will not be sustained when the height here forms the basis for a redevelopment on the west side of Bayview and when existing applications are built out to the north-west as well
.
Bright, colourful flowers generally require lots of sun, something they are unlikely to get under an overhang with no direct sunlight from the south, with future encroachment on any western sun as well.
The planting conditions for the proposed Bayview trees are actually quite good; though wasted on more Acer Freemans; given future limited light conditions here, I'd be seriously tempted to try Sugars
The massing on the site manages to maximally distort human-scale, while also creating a massing that will maximize shadow on the adjacent Park. Trades are a necessary reality of an intensifying city, but they aren't really supposed to be lose-lose.
When I refer to future light conditions, let's note that there is a less than zero chance that this building on the south-west corner stays, and with this precedent in mind.......the ask will be 40s:
There will, almost certainly also be a midrise proposal to the south.
How about we just have Condor sell the site to Gairloch, and hire BDPQ to make a serious effort here. Just sayin...
Last edited:
