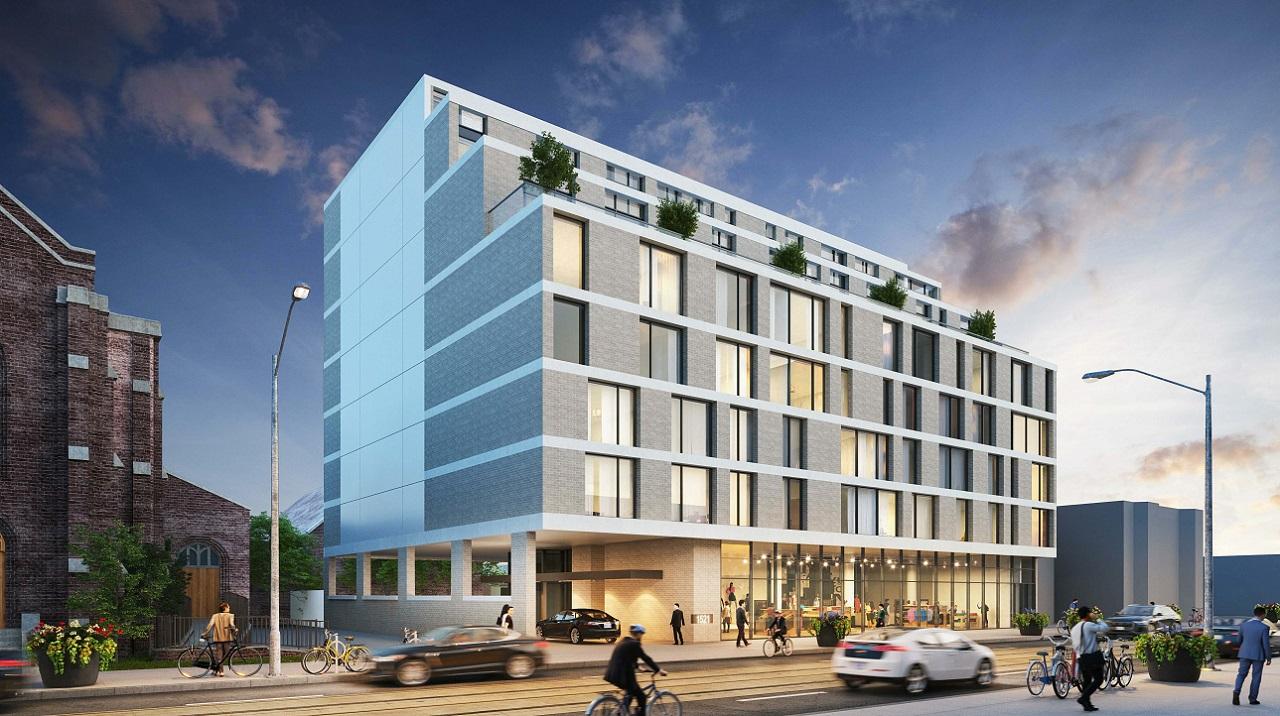AlbertC
Superstar

Application Information Centre
Search for details about current planning applications and Minor variance and Consent applications. Application Information Centre For best results, please use the latest version of Microsoft IE/Edge, Google Chrome or Mozilla Firefox. The Application Information Centre allows you to: Search by...
1521 QUEEN ST W
Ward 04 - Tor & E.York District
Zoning By-law Amendment to facilitate redevelopment of the site with an 8-storey mixed-use building: 78 residential units (5,622.92 square metres of residential gross floor area) and retail uses at grade (300.42 square metres).
-----------------------------
Parkdale area development, and would replace this building between Beaty and WIlson Park.

