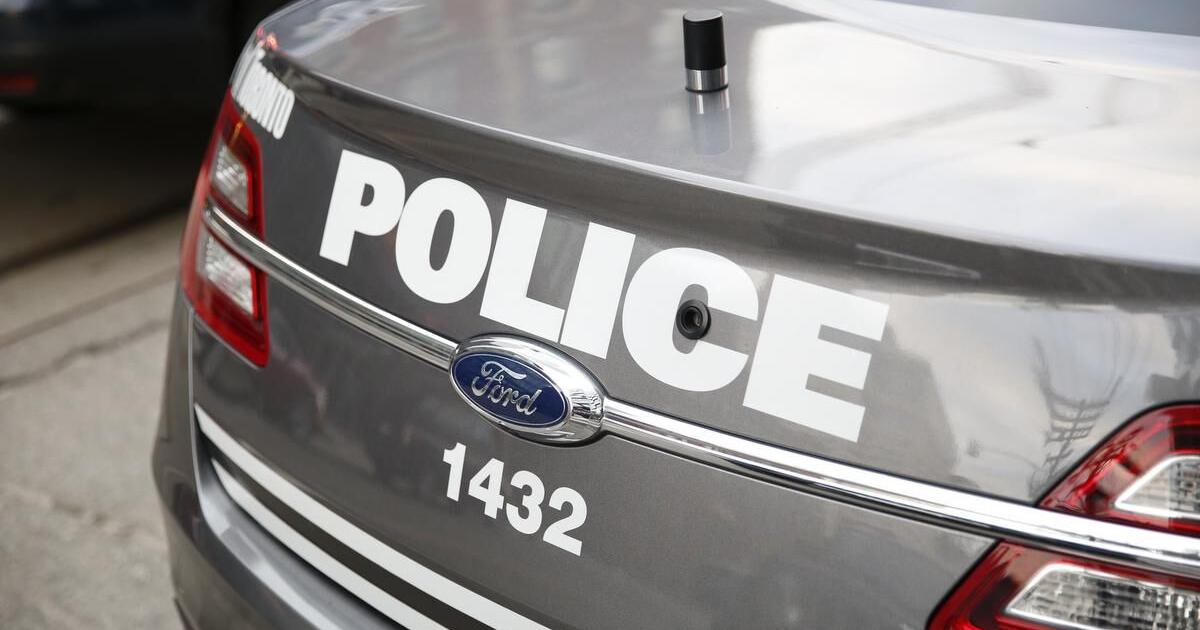AlvinofDiaspar
Moderator
Old adage on UT - never trust the rendering on its own. It's window wall, so it could be anything from aA level of decent to G+C level of horrendous. Kind of too early to tell given the developer is relatively new and doesn't have a clear track record to go by - though the key people seem to have overseen a number of ok projects. We shall see.
AoD
AoD
