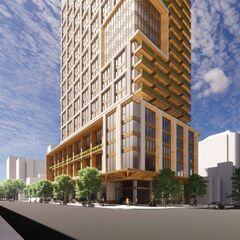Northern Light
Superstar
A non-update here:

No insider info here; but I'm going to take a flyer that a re-submission may be coming here.
The recent hike asks may have sent people back to the drawing board.
Lots of silence on this one.
***
I'll add here that this area will be seeing some new taller proposals in the not to distant future.
No insider info here; but I'm going to take a flyer that a re-submission may be coming here.
The recent hike asks may have sent people back to the drawing board.
Lots of silence on this one.
***
I'll add here that this area will be seeing some new taller proposals in the not to distant future.







