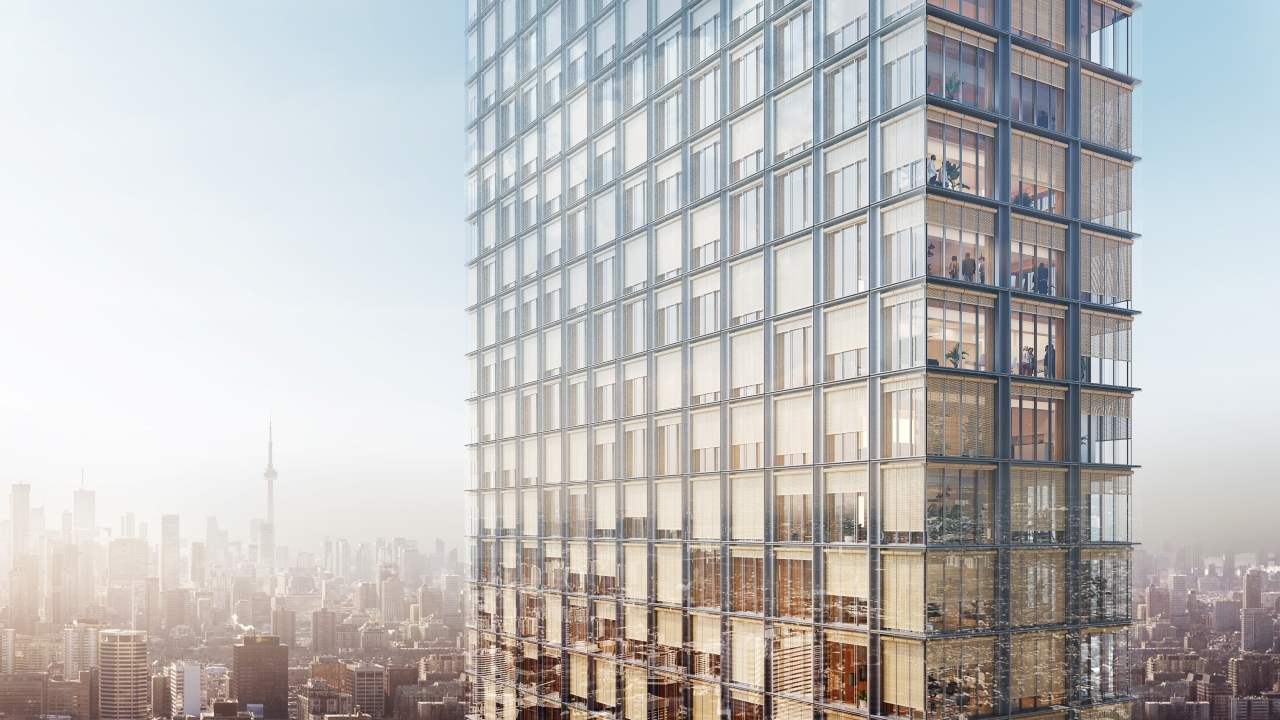A similar building currently occupies the space of a proposed development in Yorkville where Dutch company Kroonenberg Group and ProWink Canada Ltd. have proposed an 87-storey tower incorporating office, residential and retail space at 1200 Bay St.
The prime Yorkville site is currently home to a 12-storey office building constructed in 1968, featuring a retail component on the ground floor that is best known as the former home of Davids Footwear for close to five decades, from 1971 to 2019.
A heritage impact assessment for the site, also prepared by ERA Architects, notes the site is not on the City of Toronto’s heritage register or adjacent to recognized heritage resources. The assessment states that, although the building exhibits some modernist influences, it is not a unique or representative example of the style, of which there are better examples in the city.
Councillor Mike Layton said that the application is aggressive in terms of height.
“We spent years doing a secondary plan for the downtown core, and this kind of shoots right up in the middle of it and disrupts the plan for what the skyline was to look like,” said Layton. “It was contemplated that tall buildings would be in this area but not as tall as what they’re going for.”
Layton said it is not surprising that an application has been submitted to replace the current building.
“You see the neighbourhood going up around it, 50, 60 storeys and some 70 storeys just east. It’s no surprise that someone who owned the building would go, ‘Hey, we want what they have’ because of the value that can be created,” said Layton, who noted that the developer will have to replace any office space lost due to the destruction of the current building.
“I’m not surprised. You have minimum 30-storey buildings all around it. The fact they want to add some additional height is somewhat expected.”
There is no mention of the environmental cost of tearing down a combined 20 storeys of solid concrete.


