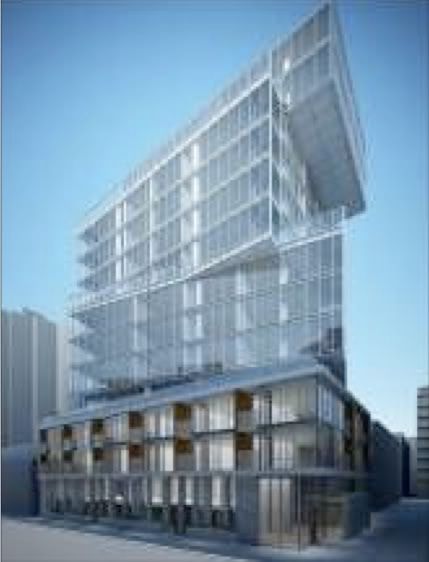marcus_a_j
Senior Member
I don't know if there's another thread. I searched but couldn't find one.
From Adam Vaughan's March 2009 Newsletter
From Adam Vaughan's March 2009 Newsletter
15-27 Beverley Street
(image available in PDF version of newsletter)
Craig Hunter of Armstrong Hunter & Associates and Charles Gane of Core Architects presented the proposal for 15-27 Beverley Street, on behalf of property owners Tarek Sobhi and Tyler Hershberg at a public meeting held by Councillor Vaughan on February 9. The proposal is at a pre-application stage, and will require a rezoning application.
There are currently houses on this site that date back to the 1880s, which are in the process of being included on the City of Toronto Inventory of Heritage Properties. The house at 15 Beverley St. was Frank Gehry's maternal grandmother's house, and the houses are among the first worker cottages in the district.
This project proposes to demolish the houses and replace them with a 13 storey, 42 m building with five live-work townhouses at grade and a residential building above. The building would have a 6500 sq ft floorplate. The loading area will be contained in the building, and entry will be from Cayley Lane to the south, which would be widened and repaved.
There would be a podium at the 6th storey, where there will be a terrace and outdoor amenity space, as well as a landscaped buffer. The design of the building was envisioned as an assortment of glass cubes that would shift from different views around the building. The highest mass is in the south-west corner of the site.
Councillor Vaughan indicated that he had already provided feedback to the applicants that the building was too tall, and had provided the 'Phoebe' building on the west side of Beverley as the height limit that would be accepted, particularly if there would be demolition occurring.
Several residents in attendance raised concerns about the height of the building and the contrast with the heritage buildings in the area, as well as the proposal to demolish the heritage buildings currently at the site.
A few in attendance indicated support for the design of the building and new development in the area. Concerns were raised about drug dealing and graffiti in Cayley Lane, which some attendees felt that the development project would resolve.
Councillor Vaughan asked that the proponents take the feedback from the meeting and return with a revised proposal.

