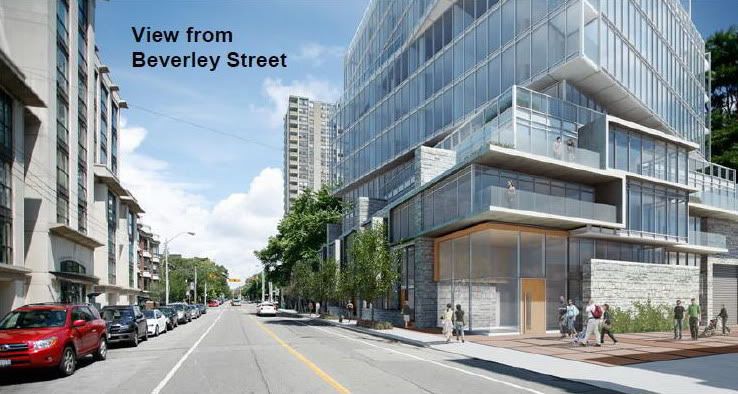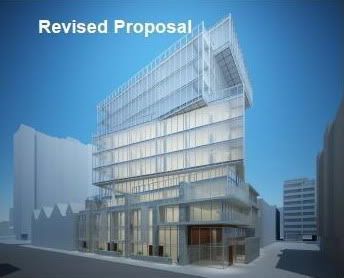thanks for the link condovo ~
I too like the design of this proposal ... let's hope things works out for this project
pardon the weird colours and poor resolution (as a result of the PDF -> JPG conversion)
From Adam Vaughan's newsletter:
************
15-27 Beverley St.
Architect Charles Gane of Core Architects, Michael McClelland of ERA Architects, and lawyer Adam Brown presented a revised proposal for a mid-rise at 15-27 Beverley St. at a meeting with local residents held in the neighbourhood last week.
Changes have been made to the original proposal that include height reduction from 41m to 35.8m. Instead of having 12 storeys, the current plan has 10. The proposal is still taller than the Phoebe condominium across the street, which is 31.2m to the top of the mechanical penthouse.
Changes have also been made to the design of the podium to better relate to the low-rise Victorian homes on Beverley Street. The height of the podium of the building will now be aligned to the height of the eaves of the older homes next door, and the podium design reflects the repeating pattern of the houses on Beverley.
The proposed building would be constructed with transparent glass, concrete and Owen Sound rocks with a roof patio. The mid-rise will have heat pump that will regulate temperature throughout the units at the top of the building and will include a green roof.
Participants at the meeting were concerned that the sidewalk fronting the building on Beverley Street may not be wide enough, particularly for residents using wheelchairs. A proposal from residents to shift the building back from the lot line to widen the Beverley St. sidewalks was received positively by the development team. A north-south lane at the rear of the lot may be available in consideration for the agreement to set the building back from the street to allow more pedestrian space in the front.
A site evaluation, including an examination of whether this rear laneway is used by any adjacent property owners or residents, will be conducted to
determine if this is a feasible option.
Neighbours continue to raise concerns about the height of the proposed building.
The development team will be working on another revised proposal
that will take in account feedback from this meeting. A new version of
the proposal will be presented to the wider community in the near future.
http://www.adamvaughan.ca/AV-newsletter/newsletters/2009-07-29.pdf


