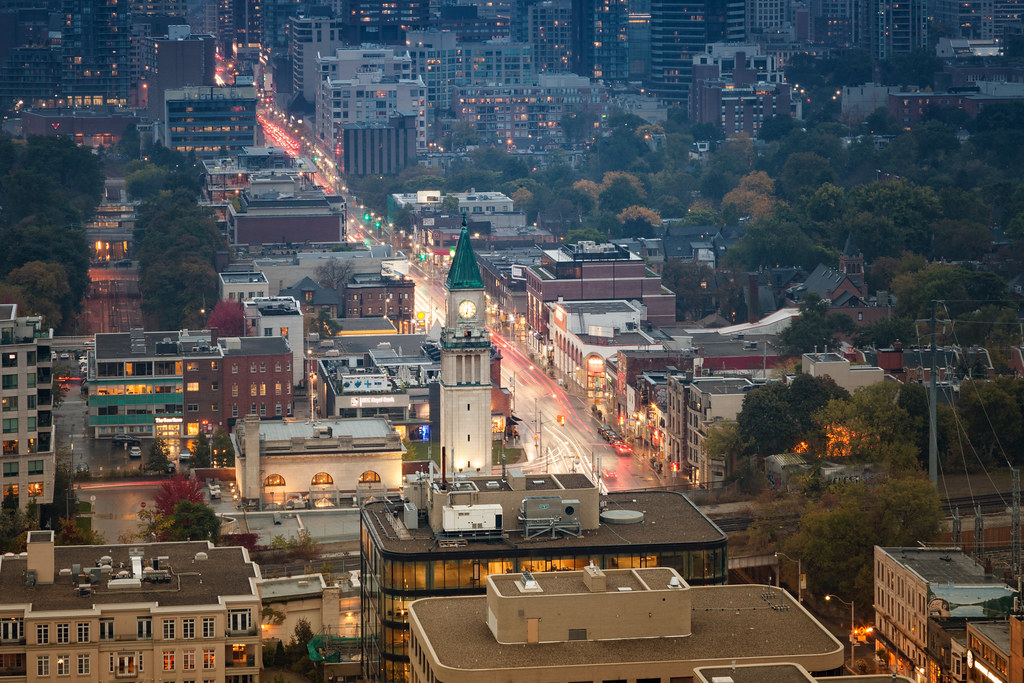You are using an out of date browser. It may not display this or other websites correctly.
You should upgrade or use an alternative browser.
You should upgrade or use an alternative browser.
Toronto 1133 Yonge Street | 21.33m | 6s | Old Stonehenge | Studio JCI
- Thread starter ProjectEnd
- Start date
AlbertC
Superstar
Loving the execution of the curved glass corners. Looks like some very high quality work here.
am29
Active Member
Holy smokes your pictures look like renders! Amazing shots!
someMidTowner
¯\_(ツ)_/¯
ProjectEnd
Superstar
condovo
Senior Member
Awesome project
ProjectEnd
Superstar
Sky Blue Skin
New Member
Man, that looks gorgeous. Curved corners and curtain wall. So crisp and clean. The protruding overhangs on the south side look like wings and do a nice job of adding visual interest and help to break up the monotony. Exceptional quality, all around. It would be nice to see the mechanical sheathed in some way, though.
What’s with the brick appendage in the third pic above? That doesn’t tie in well with the rest of the project.
What’s with the brick appendage in the third pic above? That doesn’t tie in well with the rest of the project.
Sky Blue Skin
New Member
Thanks. Why doesn’t the glazing wrap around the entire ground floor?
It's the building's demure attempt to fit in with regular-folk Toronto architecture.
42
42
ProjectEnd
Superstar
Red Mars
Senior Member
Pic taken Jun 13, 2018


Getting better every time I see it.



![IMG_8437[1].JPG](http://cdn.skyrisecities.com/forum/data/attachments/117/117460-8484b68d15b703a192beddaa4f6b71c8.jpg)
![IMG_8438[1].JPG](http://cdn.skyrisecities.com/forum/data/attachments/117/117461-80be500670a8457060f596ada2c3efd0.jpg)
![IMG_8439[1].JPG](http://cdn.skyrisecities.com/forum/data/attachments/117/117462-a6204a688dac99c59f6fc76d4ec0357e.jpg)
![IMG_8530[1].JPG](http://cdn.skyrisecities.com/forum/data/attachments/121/121086-60a9d636142b5eabb26a7966634e1003.jpg)





![IMG_9148[1].JPG](http://cdn.skyrisecities.com/forum/data/attachments/136/136901-51ea4f2114c8ed3aa5ad74dc1e274ff3.jpg)