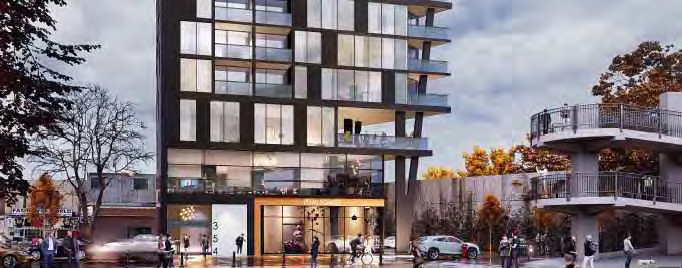Northern Light
Superstar
The above site, for which I could swear we had a thread........but can't find it...........is the subject of a new application in the AIC.
The address, 1012-1018 Gerrard is currently home to a one-storey strip plaza adjacent to the Gerrard Square shopping centre. The proposal is for a 12s residential build, on this comparatively small site ~11,000ft2
Site as-is (per Streetview)

The App:

 www.toronto.ca
www.toronto.ca
From the above:



Site Plan:

Ground Floor Plan:




Elevator Ratio: 2 elevators to 93 units or 2.15 elevators per 100 units. An @ProjectEnd approvable ratio if I ever saw it.
Parking Ratio: 9 spaces to 92 units or ~ 0.1
Comments:
Kind of a small site for this, but broadly supportable. The streetwall seems a bit high for Gerrard (but that height could be retained within the tower massing). The grade-level concept needs refinement, 100% glazing is not desirable.
Also what's with that weird angle between the first and second floor.........I'm all for creativity, but sometimes a straight line is just fine.
I like colour, but I'm not keen about the cladding type here.....
Tree Plan is fine'ish.......though why do we need Acer Freemans and Ginkos, and no true natives.......how about straight up Silver Maple and Red Oak instead?
Overall, tweak and approve.
@Paclo
The address, 1012-1018 Gerrard is currently home to a one-storey strip plaza adjacent to the Gerrard Square shopping centre. The proposal is for a 12s residential build, on this comparatively small site ~11,000ft2
Site as-is (per Streetview)
The App:

Application Details
From the above:
Site Plan:
Ground Floor Plan:
Elevator Ratio: 2 elevators to 93 units or 2.15 elevators per 100 units. An @ProjectEnd approvable ratio if I ever saw it.
Parking Ratio: 9 spaces to 92 units or ~ 0.1
Comments:
Kind of a small site for this, but broadly supportable. The streetwall seems a bit high for Gerrard (but that height could be retained within the tower massing). The grade-level concept needs refinement, 100% glazing is not desirable.
Also what's with that weird angle between the first and second floor.........I'm all for creativity, but sometimes a straight line is just fine.
I like colour, but I'm not keen about the cladding type here.....
Tree Plan is fine'ish.......though why do we need Acer Freemans and Ginkos, and no true natives.......how about straight up Silver Maple and Red Oak instead?
Overall, tweak and approve.
@Paclo
Last edited:
