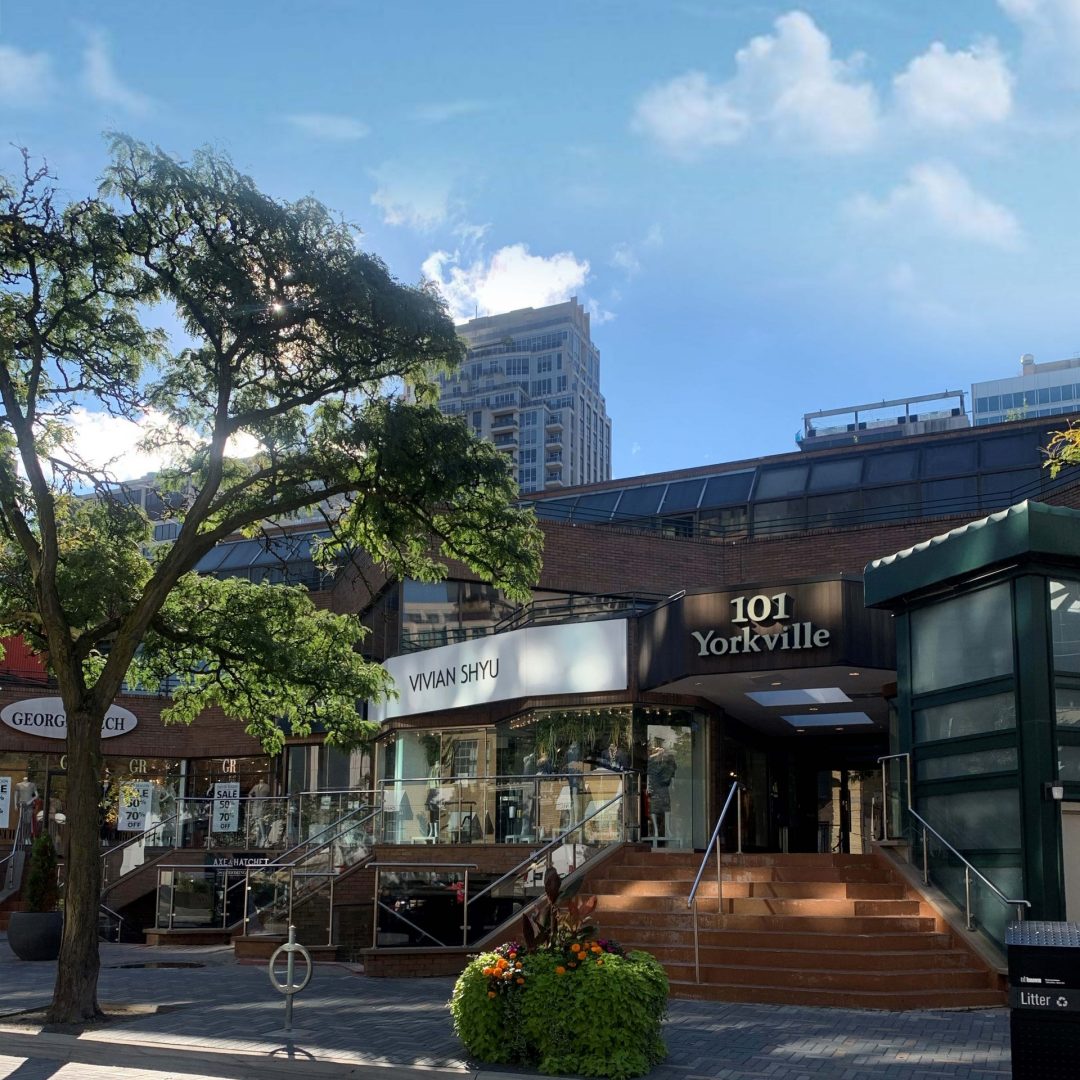ProjectEnd
Superstar
The concept of half upstairs and half downstairs just isn't popular. Ive noticed other retail locations around town where retail spaces NOT at grade seem to struggle. This was a 70's concept that was at that time novel. It will be sad to loose the steps but keep in mind this is private space not public. There does seem to be a pattern where there are wide stairs in a busy 'public' space people are drawn to the stairs on a pleasant sunny day. This does not however make it necessarily a successful retail location.
But to that point, internal pedestrian mews have had just as much difficulty leasing as lower level spaces. You're just replacing one arguably failing retail method with another. How is this better?











