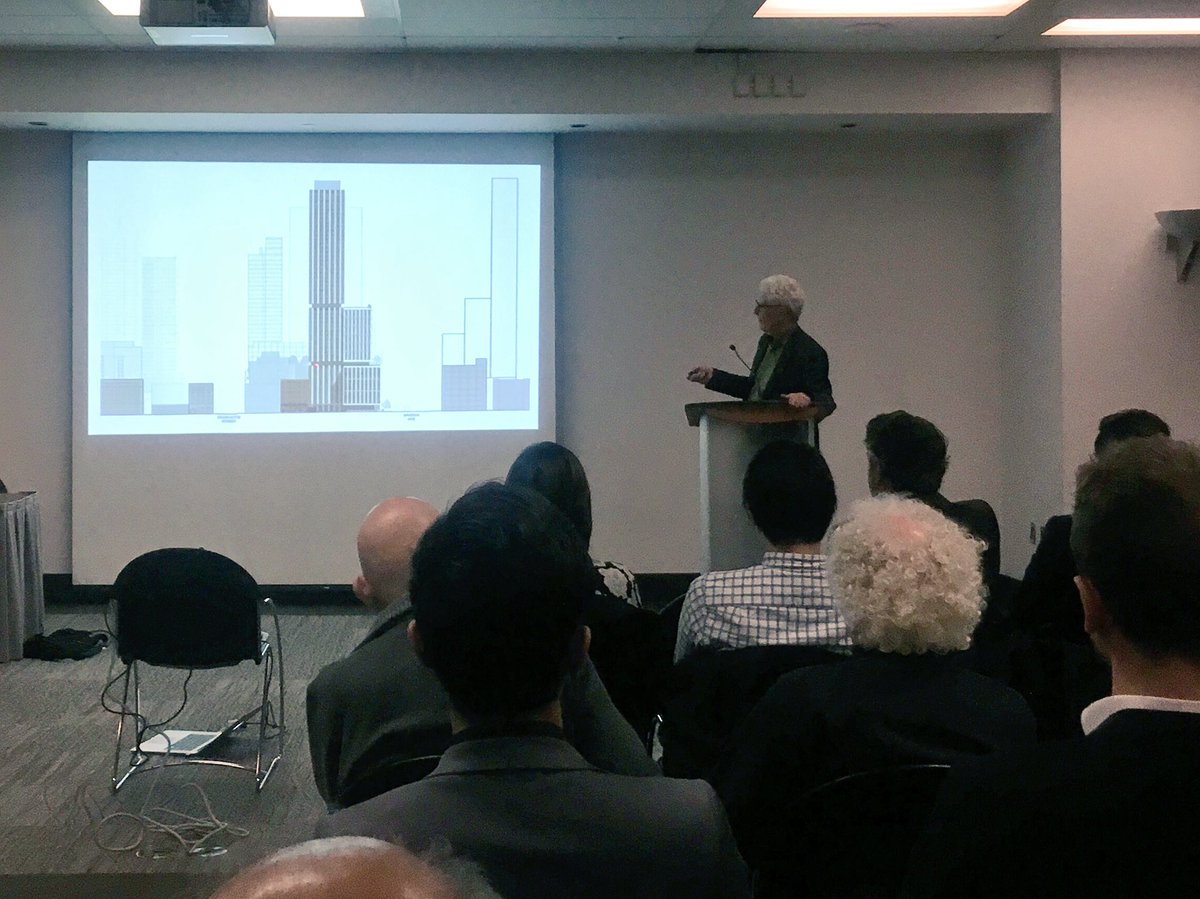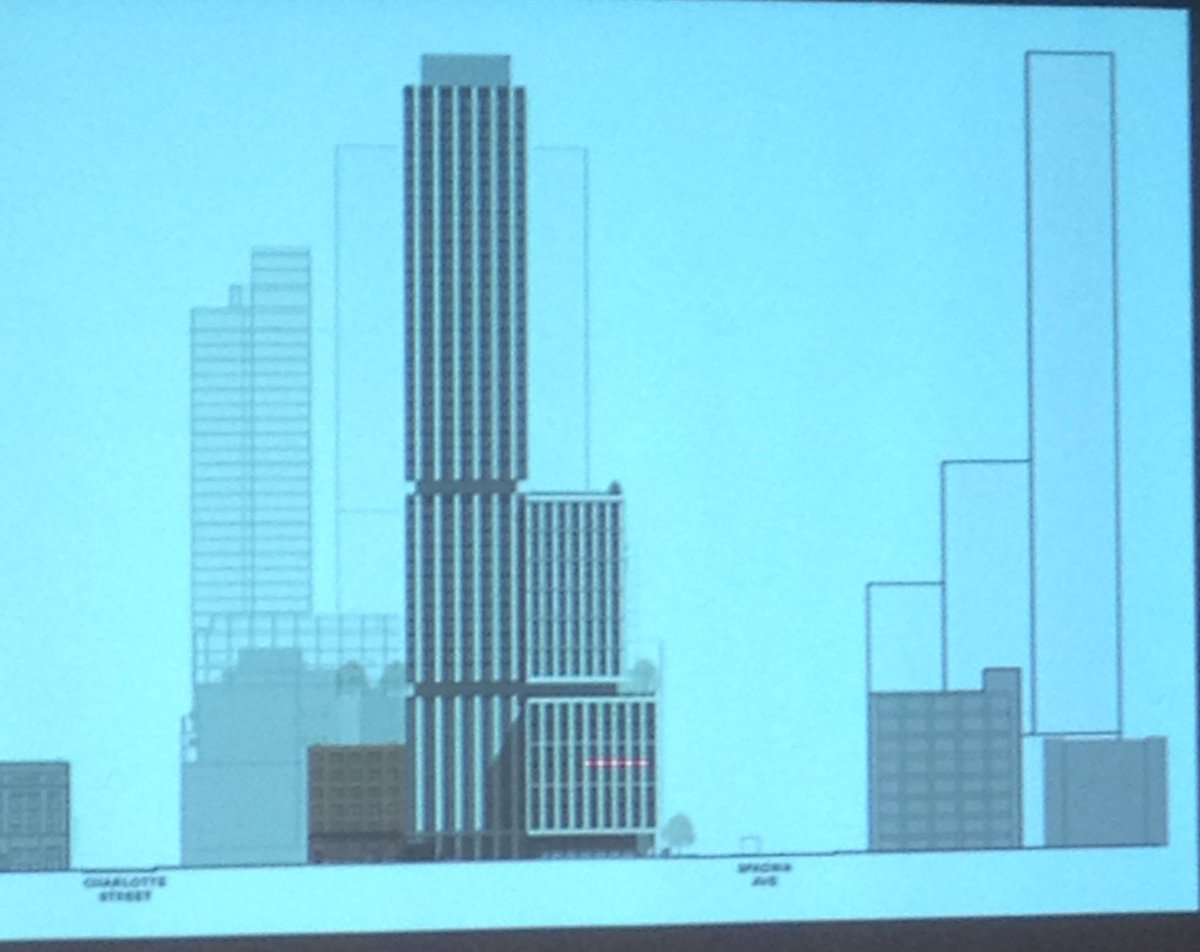ProjectEnd
Superstar
Some detail about this from UT at the meeting tonight. I'm sure we'll get a more formal story in the coming days:
https://twitter.com/Urban_Toronto/status/844337883955769344

https://twitter.com/Urban_Toronto/status/844337883955769344


