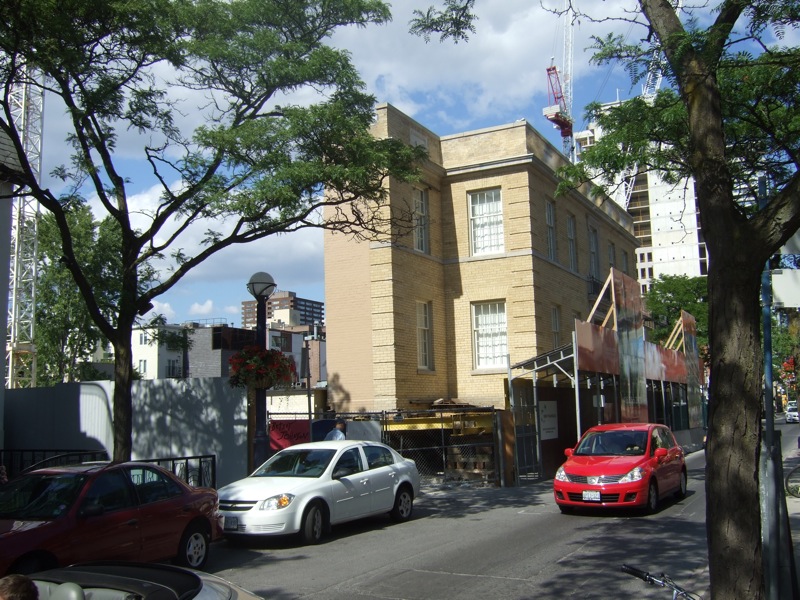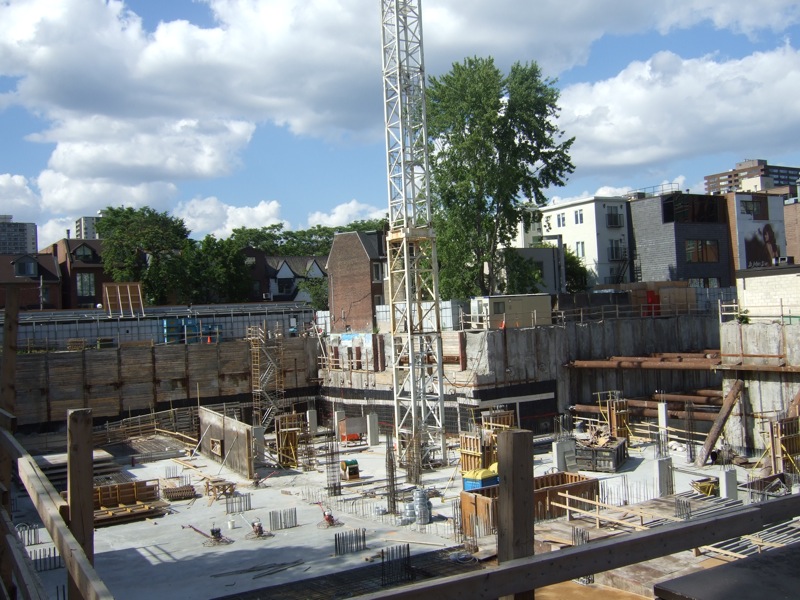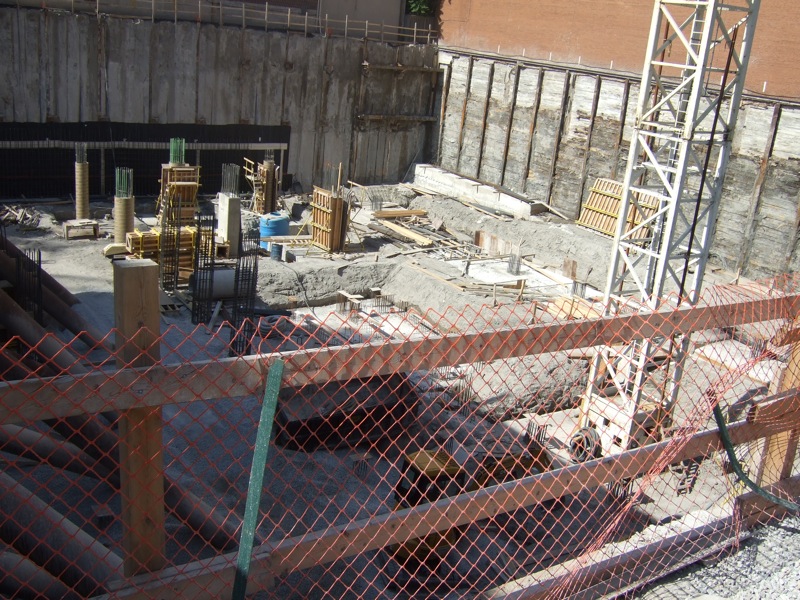A
AlvinofDiaspar
Guest
From the Globe:
Face forward
In Yorkville, a historic building's façade rolls out of the way of a new development
AMY VERNER
Special to The Globe and Mail
Bob Henderson has spent a lot of time in Yorkville, but walking through the tony shopping district this week, he stopped in his tracks at the sight of an old brick structure that seemed to have appeared out of nowhere. "I've never noticed that building," Mr. Henderson said of the Regency-inspired façade that once housed the original Mount Sinai Hospital. "Now, I'm looking at it and thinking, 'Where did it come from?' "
Even long-time residents of the neighbourhood could be forgiven for not having noticed this particular piece of architecture before. These days, however, it's rather hard to miss. In order to make way for a luxury retail and residential project -- including two buildings at eight and 17 storeys -- the façade of the historic but long-abandoned maternity and convalescent hospital has been moved away from the construction site. To pedestrians, it appears as if the entire structure has hopped from its previous footprint and parked itself on the sidewalk, flush with the street.
"If you walked by the next day, you saw everyone do a double take," says Jennifer Zeron, development manager for Invar Building Corp., which owns and is developing the site as a condominium building named for its address: 100 Yorkville at Bellair.
Yet this massive undertaking was years in the making. Laurie McCulloch Building Moving had been approached by Toronto-based ERA Architects Inc. in 2003 to flesh out a proposal for saving the façade of the building, which dates to 1923. The initial physical preparations began last year, culminating in a two-day relocation effort last month.
The building -- including an even older house that existed within its centre -- has been all but demolished. The framework that extended through the basement was stabilized onto steel I-beams and the depth was shaved to 5.7 metres from 10 metres to make room for construction of the new building. Behind the restored yellow brickwork, additional reinforcement is being provided by a temporary wall made from concrete.
To shift the façade forward, two custom-designed longitudinal beams, called hardbacks, anchored the framework so that it could be jacked up two-thirds of a metre and onto perpendicular roll beams measuring 18 metres long and weighing six tonnes each.
And so the edifice literally inched toward the street, where it will remain until the underground garage is completed and a proper foundation can be constructed.
"It's probably the most significant move that's happened in Toronto in many years in terms of what the industry does," says Laurie McCulloch, whose Whitby, Ont., company specializes in relocating buildings.
He won't disclose the cost, but Mr. McCulloch suggests that the five-year project includes contingency plans. What's more, he believes that the building -- or the fragment that remains -- is "in better shape than it ever was."
Calling it "a feat of engineering," ERA principal Michael McClelland says his firm, which restores heritage properties, received near-unanimous support for the move from both the city and the Yorkville Business Improvement Area. "The neat part was that the city was so co-operative."
"They cleaned it all up. They did a nice job," says Mr. McCulloch, the past-president of the International Association of Structural Movers, in praise of ERA and Invar. "There's no question they went the extra mile to save it."
Or, more accurately, the extra 12 metres.
AoD
Face forward
In Yorkville, a historic building's façade rolls out of the way of a new development
AMY VERNER
Special to The Globe and Mail
Bob Henderson has spent a lot of time in Yorkville, but walking through the tony shopping district this week, he stopped in his tracks at the sight of an old brick structure that seemed to have appeared out of nowhere. "I've never noticed that building," Mr. Henderson said of the Regency-inspired façade that once housed the original Mount Sinai Hospital. "Now, I'm looking at it and thinking, 'Where did it come from?' "
Even long-time residents of the neighbourhood could be forgiven for not having noticed this particular piece of architecture before. These days, however, it's rather hard to miss. In order to make way for a luxury retail and residential project -- including two buildings at eight and 17 storeys -- the façade of the historic but long-abandoned maternity and convalescent hospital has been moved away from the construction site. To pedestrians, it appears as if the entire structure has hopped from its previous footprint and parked itself on the sidewalk, flush with the street.
"If you walked by the next day, you saw everyone do a double take," says Jennifer Zeron, development manager for Invar Building Corp., which owns and is developing the site as a condominium building named for its address: 100 Yorkville at Bellair.
Yet this massive undertaking was years in the making. Laurie McCulloch Building Moving had been approached by Toronto-based ERA Architects Inc. in 2003 to flesh out a proposal for saving the façade of the building, which dates to 1923. The initial physical preparations began last year, culminating in a two-day relocation effort last month.
The building -- including an even older house that existed within its centre -- has been all but demolished. The framework that extended through the basement was stabilized onto steel I-beams and the depth was shaved to 5.7 metres from 10 metres to make room for construction of the new building. Behind the restored yellow brickwork, additional reinforcement is being provided by a temporary wall made from concrete.
To shift the façade forward, two custom-designed longitudinal beams, called hardbacks, anchored the framework so that it could be jacked up two-thirds of a metre and onto perpendicular roll beams measuring 18 metres long and weighing six tonnes each.
And so the edifice literally inched toward the street, where it will remain until the underground garage is completed and a proper foundation can be constructed.
"It's probably the most significant move that's happened in Toronto in many years in terms of what the industry does," says Laurie McCulloch, whose Whitby, Ont., company specializes in relocating buildings.
He won't disclose the cost, but Mr. McCulloch suggests that the five-year project includes contingency plans. What's more, he believes that the building -- or the fragment that remains -- is "in better shape than it ever was."
Calling it "a feat of engineering," ERA principal Michael McClelland says his firm, which restores heritage properties, received near-unanimous support for the move from both the city and the Yorkville Business Improvement Area. "The neat part was that the city was so co-operative."
"They cleaned it all up. They did a nice job," says Mr. McCulloch, the past-president of the International Association of Structural Movers, in praise of ERA and Invar. "There's no question they went the extra mile to save it."
Or, more accurately, the extra 12 metres.
AoD






