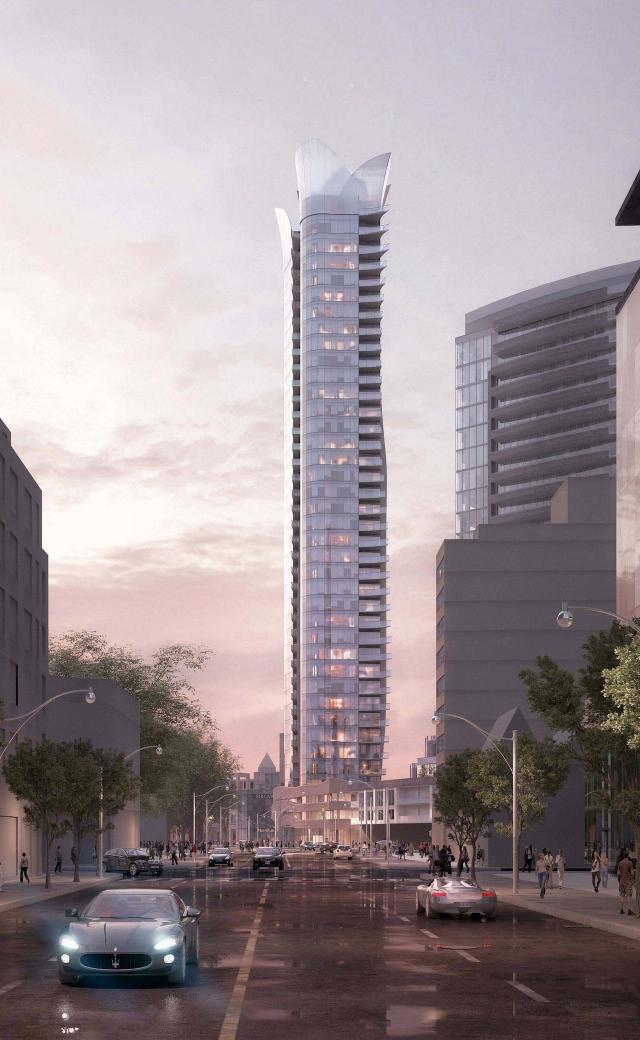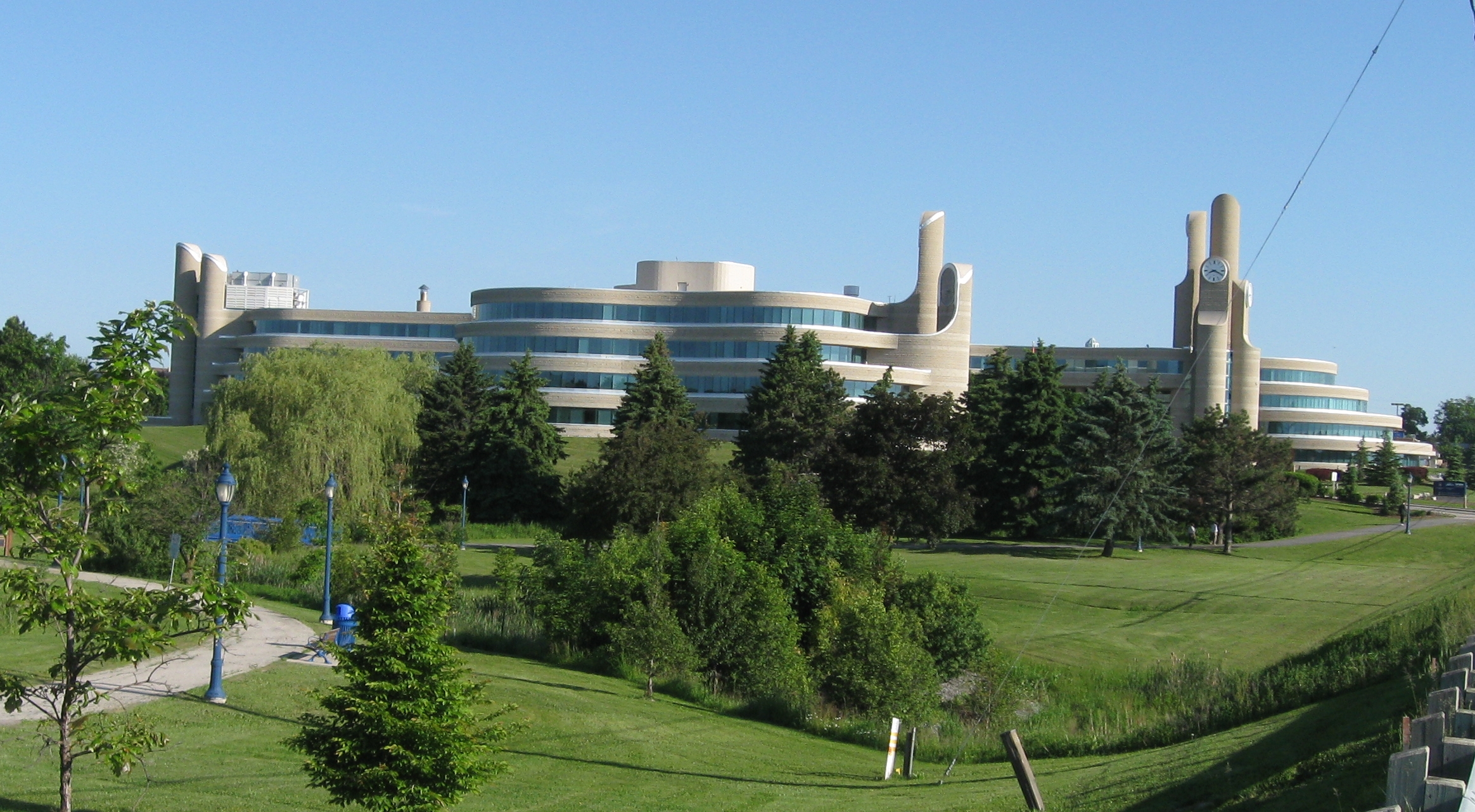AlbertC
Superstar
Appears like a condo development for the Florian sales centre site on Davenport, between McAlpine and Blackmore.
http://app.toronto.ca/DevelopmentAp...ion=init&folderRsn=3871902&isCofASearch=false
100 DAVENPORT RD
Ward 27 - Tor & E.York District
Proposal for rezoning related to a proposed 39 storey mixed use projet containing 16,756.9m2 of residential gross floor area with indoor and outdoor amendity space. There will be 65 long term and short term bicycle parking spaces, 100 resident parking spaces and 14 vistor and commercial vehicle parking spaces
http://app.toronto.ca/DevelopmentAp...ion=init&folderRsn=3871902&isCofASearch=false
100 DAVENPORT RD
Ward 27 - Tor & E.York District
Proposal for rezoning related to a proposed 39 storey mixed use projet containing 16,756.9m2 of residential gross floor area with indoor and outdoor amendity space. There will be 65 long term and short term bicycle parking spaces, 100 resident parking spaces and 14 vistor and commercial vehicle parking spaces

