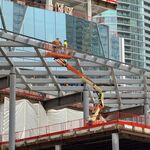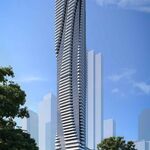gentlepuppies
Active Member
I've gotten an opportunity to work with an inexperienced developer on the rezoning package for a 40-storey mid-market tower in downtown.
Right now, the design for the typical 36 stories consist only of 2 alternating (but nearly identical/inverse) floorplate types, with 11 units per floor on 7800 square feet:
2 x 2br corner units @ 860 sf
7 x 1br units (5 @ 550sf and 2 corner units @ 660sf)
2 x studios (1 @ 320sf and 1 @ 400sf)
So far I've eschewed dens in favor of bigger & more usable living spaces. Just looking for thoughts about the unit ratio, and the saleability of these sizes? These are slightly above average size, but there are no bowling-alley units or windowless bedrooms. Obviously I don't have the final say on these things, but we do like to make a pitch to the developer to sell them the merits of avoiding penny-wise/pound-foolish "investor" type floorplans.
Right now, the design for the typical 36 stories consist only of 2 alternating (but nearly identical/inverse) floorplate types, with 11 units per floor on 7800 square feet:
2 x 2br corner units @ 860 sf
7 x 1br units (5 @ 550sf and 2 corner units @ 660sf)
2 x studios (1 @ 320sf and 1 @ 400sf)
So far I've eschewed dens in favor of bigger & more usable living spaces. Just looking for thoughts about the unit ratio, and the saleability of these sizes? These are slightly above average size, but there are no bowling-alley units or windowless bedrooms. Obviously I don't have the final say on these things, but we do like to make a pitch to the developer to sell them the merits of avoiding penny-wise/pound-foolish "investor" type floorplans.
Last edited:




