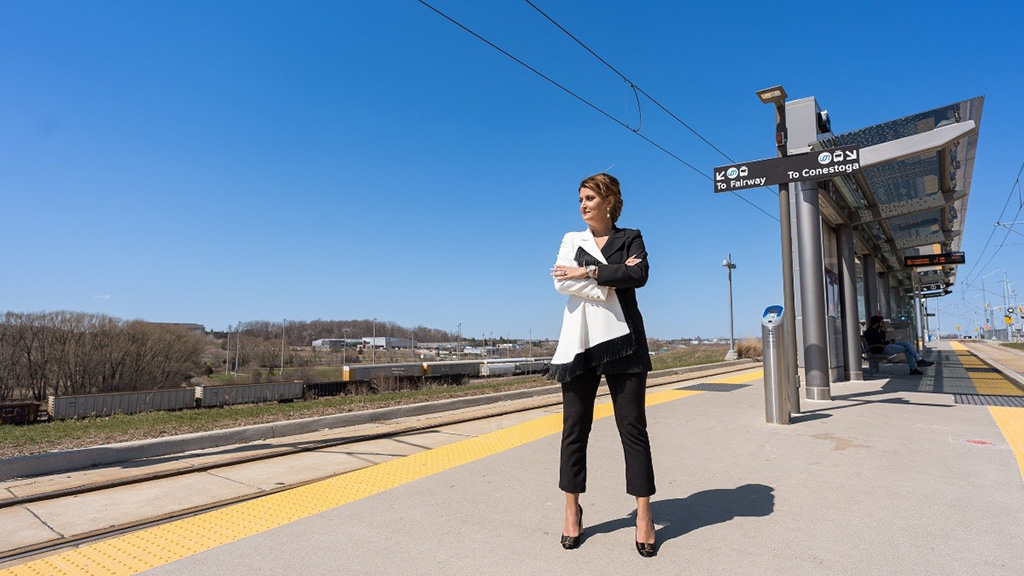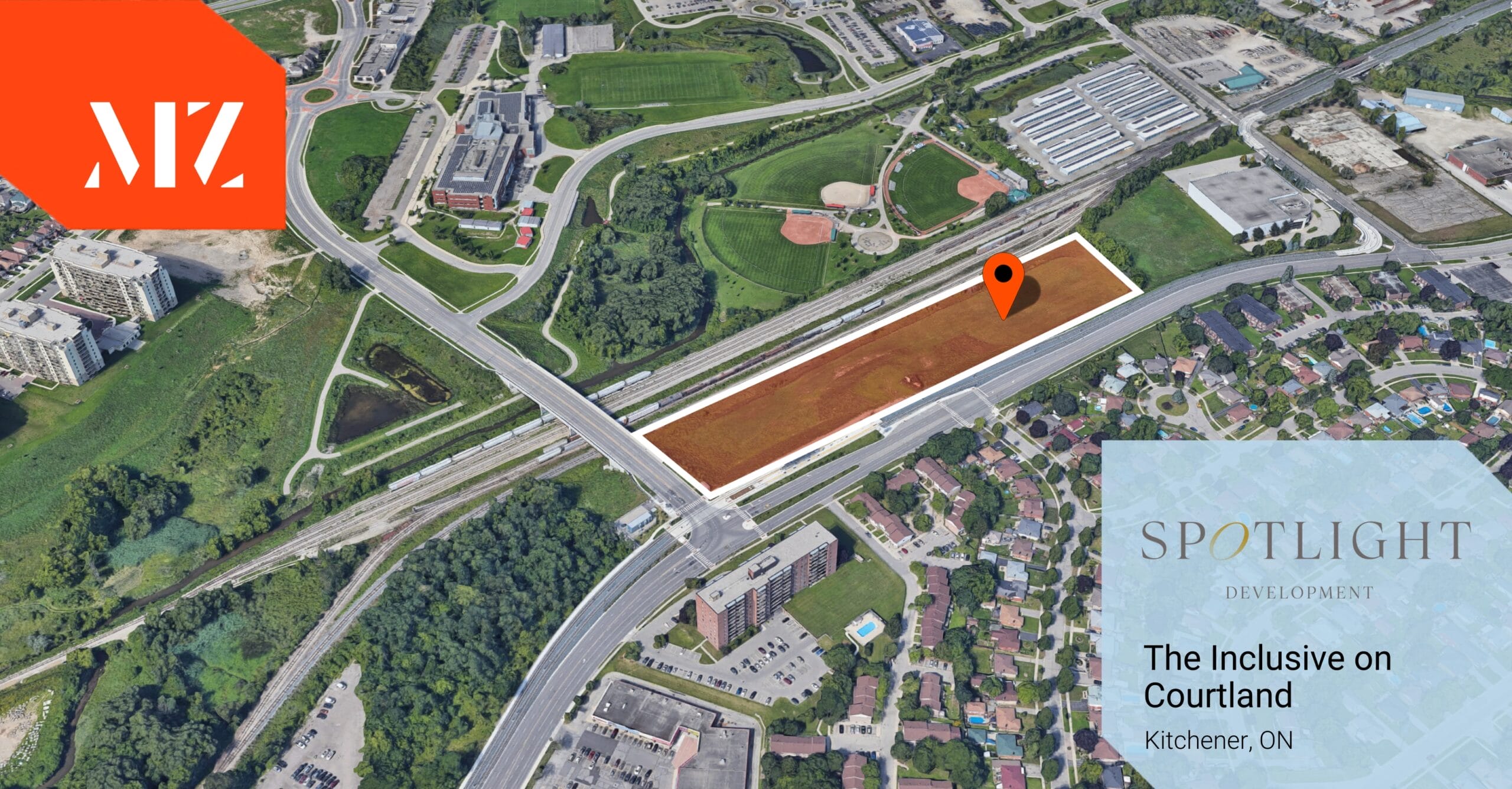AlbertC
Superstar

Spotlight’s KW housing plan has major affordability target - Daily Commercial News
KITCHENER, ONT. — Spotlight Development has announced a site acquisition in Kitchener with the intention to create at least 1,500 affordable homes as part of a project that could see 3,000 residences built in total. The developer intends to deliver a “co
Spotlight Development has announced a site acquisition in Kitchener with the intention to create at least 1,500 affordable homes as part of a project that could see 3,000 residences built in total.
The developer intends to deliver a “complete community” development with significant supports and services for residents including a 24/7 day care, employment programs, seniors programs and financial services, stated a release. Design plans are underway for the site, located at Courtland Avenue East and Block Line Road.
The building complement could include four residential towers with approximately 2,500 to 3,000 residences with a split of 60-40 between affordable and market-rate units.
Spotlight has announced partnerships with a number of non-profit agencies to deliver the affordable housing component including Habitat for Humanity Waterloo Region, Trillium Housing and Good Shepherd Ministries.
The affordable units will be geared to low-to-moderate income families, seniors, newcomers and others. Other underserviced groups to be targeted include Indigenous Canadians, Black Canadians, veterans and the 2SLGBTQIA+ community.
Affordable units will be funded through a combination of market-rate units, Spotlight for Affordable Ventures – the non-profit arm of Spotlight Development – and the Aria Foundation, a charity dedicated to affordable housing founded by Spotlight founder and president Sherry Larjani.

Spotlight Development receives $20M land loan for development in Kitchener, Ontario - MarshallZehr
MarshallZehr is proud to provide a $20M land loan to Spotlight Development for their The Inclusive on Courtland development in Kitchener, Ontario.

