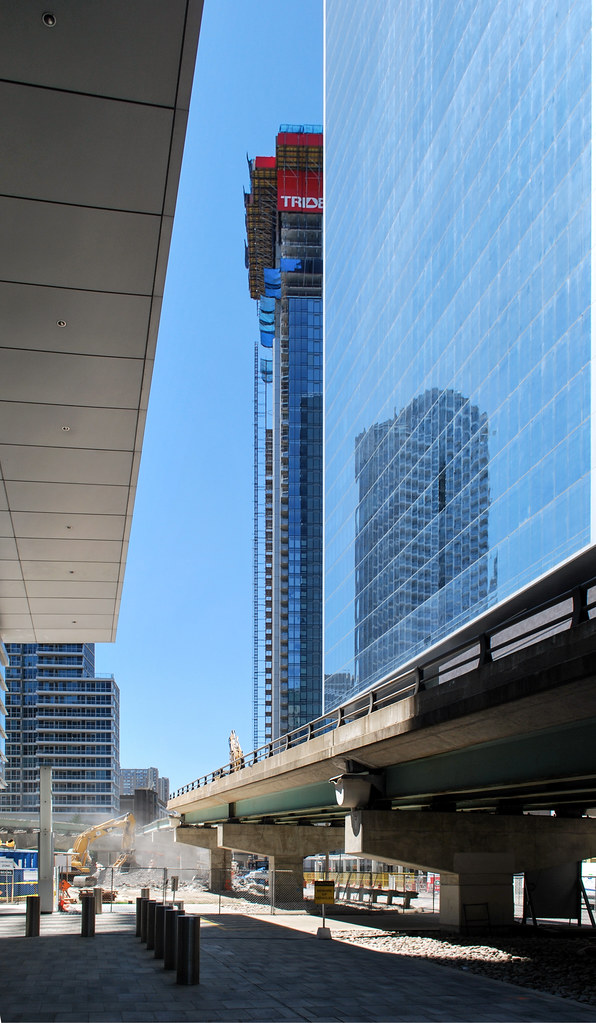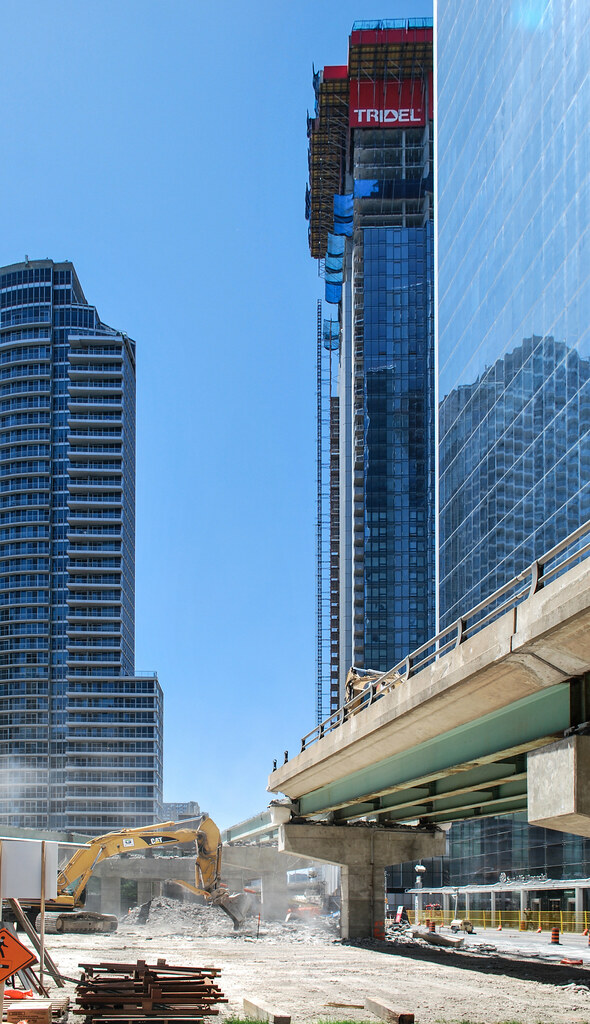You are using an out of date browser. It may not display this or other websites correctly.
You should upgrade or use an alternative browser.
You should upgrade or use an alternative browser.
Toronto Ten York Street Condos | 224.02m | 65s | Tridel | Wallman Architects
- Thread starter maestro
- Start date
skycandy
Senior Member
Contra
Senior Member
Removing that offramp is really giving this project some space. Will be a great vantage point from the park there!
Yup, and Harbour Street will finally feel like an actual street…
or at least enough of one to prompt serious calls to tear down and replace the parking garage on the south side with something more urbane.
42
or at least enough of one to prompt serious calls to tear down and replace the parking garage on the south side with something more urbane.
42
stjames2queenwest
Senior Member
Wow. Super weird seeing that almost gone.
PMT
Senior Member
ando
New Member
It's turning out nice.. I can only imagine how much better Toronto's skyline would look if these were scattered around as opposed to being bunched up that their features become less distinguished
LUVIT!
Senior Member
I think this will be one of Toronto's 'go to' parks soon. I hope it's more people friendly than dog friendly! We should have the odd 'No dogs park'.
someMidTowner
¯\_(ツ)_/¯
No park funded by the public or even S37 funds should be exclusionary like that.I think this will be one of Toronto's 'go to' parks soon. I hope it's more people friendly than dog friendly! We should have the odd 'No dogs park'.
Contra
Senior Member
At the very least I'd love to see something done to integrate/cover the parking garage better. There are plenty of great examples out there that incorporate parking garages into the streetscape very discretely.Yup, and Harbour Street will finally feel like an actual street…
or at least enough of one to prompt serious calls to tear down and replace the parking garage on the south side with something more urbane.
42
Marcanadian
Moderator
Saturday:
 Off Ramp Demolition by Marcus Mitanis, on Flickr
Off Ramp Demolition by Marcus Mitanis, on Flickr
 Off Ramp Demolition by Marcus Mitanis, on Flickr
Off Ramp Demolition by Marcus Mitanis, on Flickr
 Off Ramp Demolition by Marcus Mitanis, on Flickr
Off Ramp Demolition by Marcus Mitanis, on Flickr Off Ramp Demolition by Marcus Mitanis, on Flickr
Off Ramp Demolition by Marcus Mitanis, on Flickr


























