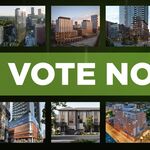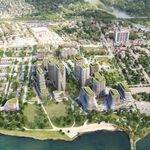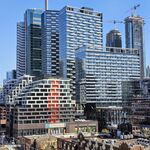S
Sir Novelty Fashion
Guest
Some time ago, I found myself rooting around in a very big, very old building downtown, whose hidden rooms are full of some of the most remarkable treasures. Strewn across the floor of one room was a copy of the Telegram, dated a couple of weeks before it folded for good and became the Sun.
And this is what the lead story said:
-----------
Davis reveals Spadina super-plan
Wendesday, October 13, 1971
BY TERRY MATTE
Telegram Staff Reporter
Premier William Davis suggested yesterday that Metro Toronto build a six-mile subway line from Downsview Airport to Bloor St. W. and fill the abandoned 46-acre Spadina Expressway site with a futuristic housing and commercial development.
Between Lawrence Ave. And Eglinton Ave. the subway would run under a series of climate-controlled, pyramid-shaped buildings which would contain apartments, schools, stores, offices and underground parking.
The development - which immediately met with a cool reception from municipal officials - was conceived for the Government by famed U.S. planner R. Buckminster Fuller.
Mr. Davis hired Mr. Fuller last June after he decided to stop the Spadina Expressway. The decision left a prepared roadbed abou 300 feet wide and 1.14 miles long between Lawrence and Eglinton - called the "Davis ditch" by politicians who wanted the expressway completed.
Mr. Davis said most experts believe a subway should be built along the Spadina route. The subway originally was to have been built in the centre of the expressway.
The Premier said the subway should be constructed from Downsview Airport, north of Highway 401, to the St. George subway station, at Bloor St.
The subway route could still be changed, he said, and the Province would pay 50 per cent of the cost of building it.
The Fuller proposal for the abandoned expressway site - which Mr. Davis called Project Spadina - could be undertaken by Metro, Mr. Davis said.
Metro would sell the land to private developers who would construct the buildings and Metro might even make a profit on the deal, the Premier said.
But he said if Metro didn't want to take on the project the Province would buy the land from Metro and do the job itself.
- 4,000 UNITS -
Project Spadina envisions 4,000 apartment and mainsette units housing 10,000 - 12,000 people.
Terraces - or balconies - planted with shurbs on the pyramid-shaped buildings would give viewers from the east or west the impression of a slping hillside rather than a high-rise apartment project, according to Shoji Sadao, an associate of Mr. Fuller who explained the concept at a news conference.
The buildings could range from five to 16 storeys in height. There would be parking for 5,000 cars and this part of the development would cost about $64 million.
The development would contain 200,000 to 250,000 square feet of office and institutional space at a cost of $4 million to $5 million..
There would also be commercial parking for 3,500 cars which would cost $7 million.
All buildings would be joined so the entire complex could be climate-controlled. There would be direct access to the complex from subway stations and parking garages, and children could go to school without going outside.
A concept outline prepared by Mr. Fuller emphasized that densities could be changed - for example, the density of the commercial, office and institutional uses could be tripled.
- VIABLE -
Mr. Sadao said the project would still be viable if it were decided to build 2,000 or 3,000 units rather than 4,000.
"Densities can be changed," Premier Davis added. "Many things can be altered."
He emphasized that the proposal is only a concept and could be radically changed.
He said he was impressed with the environmental benefits of the development, which would include parkland and recreational facilities.
The existing Viewmount Park would be extended to the west over the abandoned roadbed.
Metro Chairman Ab Campbell pointed out that the pyramid shape of the buildings means more ground area is covered than would be the care with rectangular buildings.
Mr. Davis said he does not anticipate the development would contain public housing, but he did think it should have housing for old people.
He was asked if he had a transportaion scheme to serve more of the norther part of Metro. He said he would make a further announcement about GO train service today.
And this is what the lead story said:
-----------
Davis reveals Spadina super-plan
Wendesday, October 13, 1971
BY TERRY MATTE
Telegram Staff Reporter
Premier William Davis suggested yesterday that Metro Toronto build a six-mile subway line from Downsview Airport to Bloor St. W. and fill the abandoned 46-acre Spadina Expressway site with a futuristic housing and commercial development.
Between Lawrence Ave. And Eglinton Ave. the subway would run under a series of climate-controlled, pyramid-shaped buildings which would contain apartments, schools, stores, offices and underground parking.
The development - which immediately met with a cool reception from municipal officials - was conceived for the Government by famed U.S. planner R. Buckminster Fuller.
Mr. Davis hired Mr. Fuller last June after he decided to stop the Spadina Expressway. The decision left a prepared roadbed abou 300 feet wide and 1.14 miles long between Lawrence and Eglinton - called the "Davis ditch" by politicians who wanted the expressway completed.
Mr. Davis said most experts believe a subway should be built along the Spadina route. The subway originally was to have been built in the centre of the expressway.
The Premier said the subway should be constructed from Downsview Airport, north of Highway 401, to the St. George subway station, at Bloor St.
The subway route could still be changed, he said, and the Province would pay 50 per cent of the cost of building it.
The Fuller proposal for the abandoned expressway site - which Mr. Davis called Project Spadina - could be undertaken by Metro, Mr. Davis said.
Metro would sell the land to private developers who would construct the buildings and Metro might even make a profit on the deal, the Premier said.
But he said if Metro didn't want to take on the project the Province would buy the land from Metro and do the job itself.
- 4,000 UNITS -
Project Spadina envisions 4,000 apartment and mainsette units housing 10,000 - 12,000 people.
Terraces - or balconies - planted with shurbs on the pyramid-shaped buildings would give viewers from the east or west the impression of a slping hillside rather than a high-rise apartment project, according to Shoji Sadao, an associate of Mr. Fuller who explained the concept at a news conference.
The buildings could range from five to 16 storeys in height. There would be parking for 5,000 cars and this part of the development would cost about $64 million.
The development would contain 200,000 to 250,000 square feet of office and institutional space at a cost of $4 million to $5 million..
There would also be commercial parking for 3,500 cars which would cost $7 million.
All buildings would be joined so the entire complex could be climate-controlled. There would be direct access to the complex from subway stations and parking garages, and children could go to school without going outside.
A concept outline prepared by Mr. Fuller emphasized that densities could be changed - for example, the density of the commercial, office and institutional uses could be tripled.
- VIABLE -
Mr. Sadao said the project would still be viable if it were decided to build 2,000 or 3,000 units rather than 4,000.
"Densities can be changed," Premier Davis added. "Many things can be altered."
He emphasized that the proposal is only a concept and could be radically changed.
He said he was impressed with the environmental benefits of the development, which would include parkland and recreational facilities.
The existing Viewmount Park would be extended to the west over the abandoned roadbed.
Metro Chairman Ab Campbell pointed out that the pyramid shape of the buildings means more ground area is covered than would be the care with rectangular buildings.
Mr. Davis said he does not anticipate the development would contain public housing, but he did think it should have housing for old people.
He was asked if he had a transportaion scheme to serve more of the norther part of Metro. He said he would make a further announcement about GO train service today.




