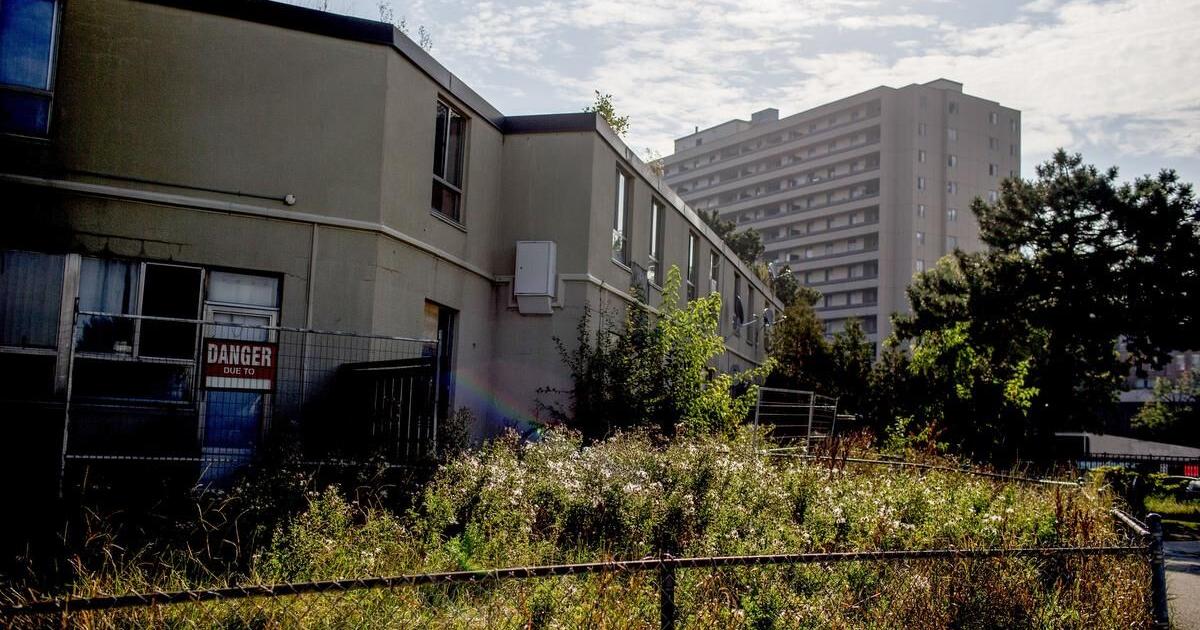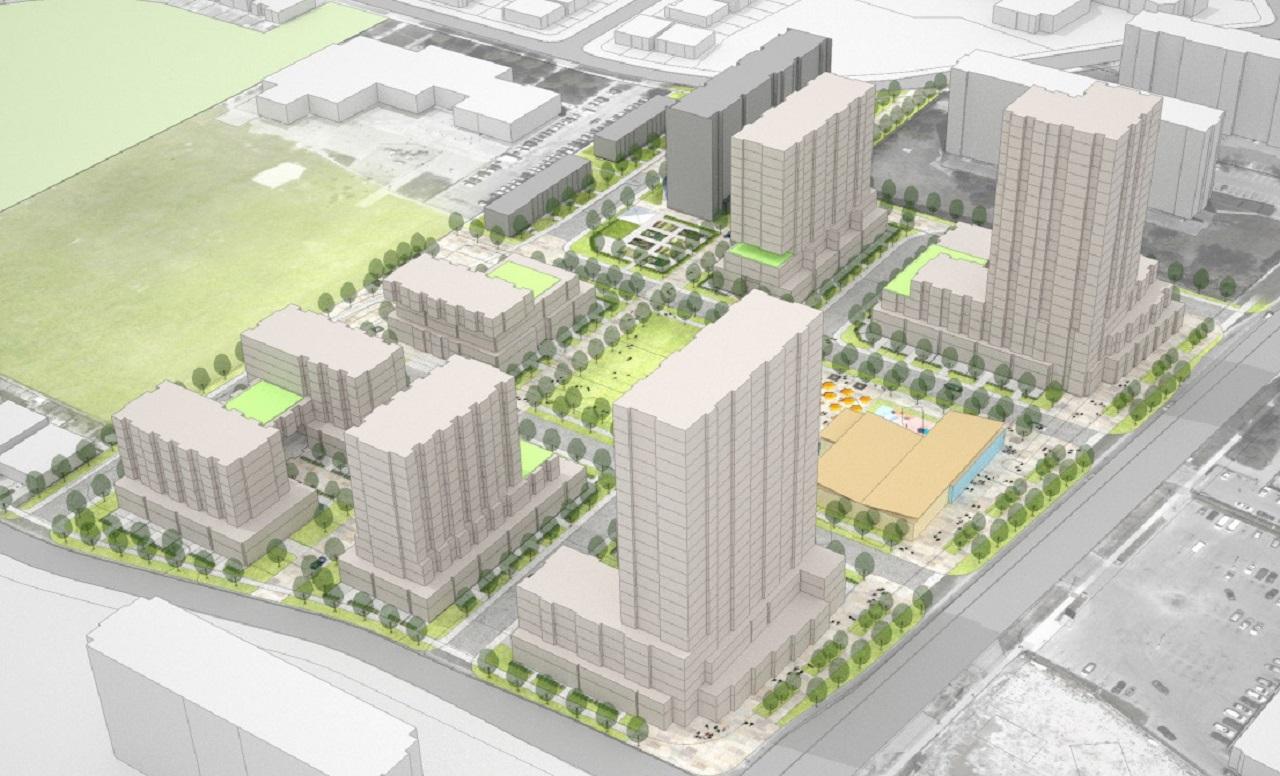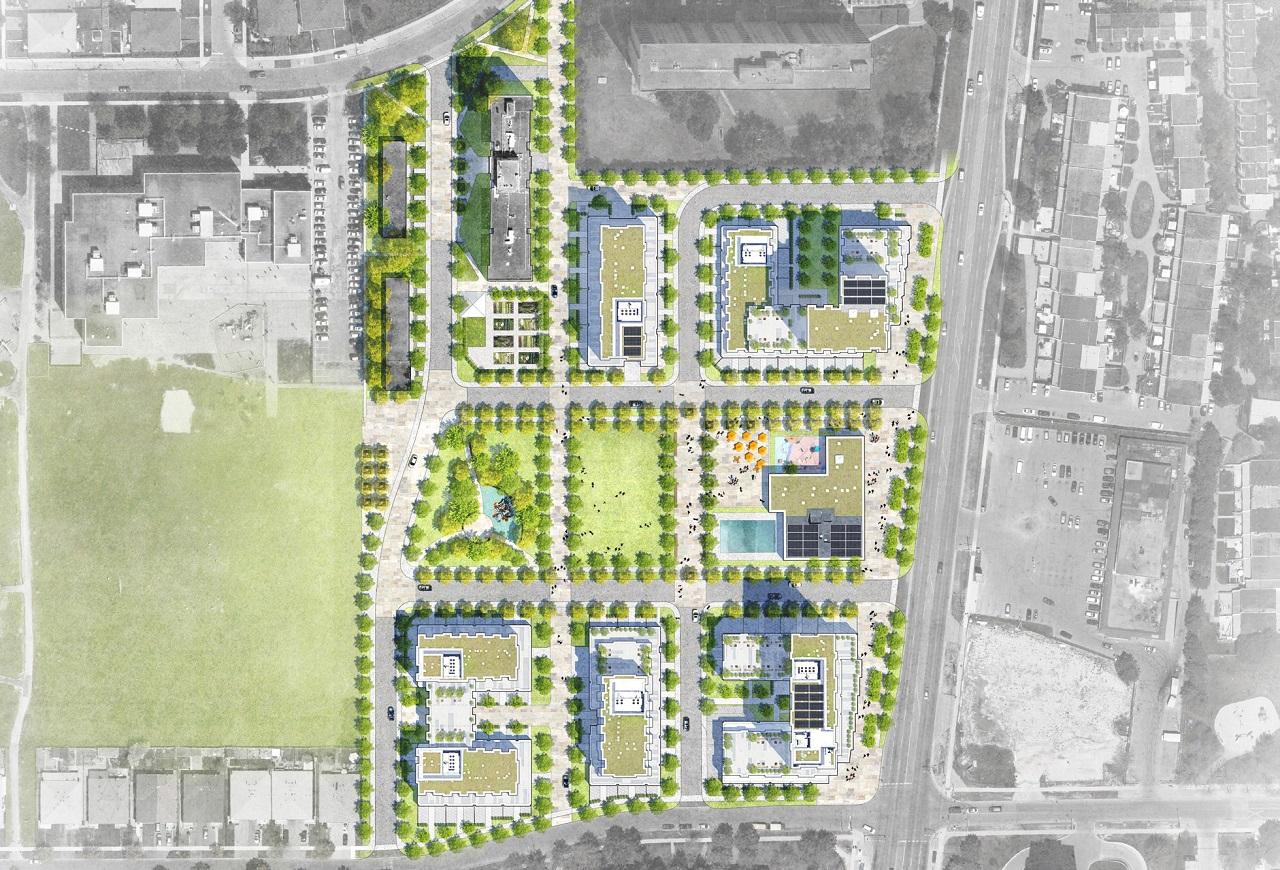Going from 388 total units on the site, to a projected total in the range of 1,076 is an increase in density of 2.7x.
I would assume the business plan is that the ceded land value pays a substantial portion of reconstruction costs and public amenity costs.
While I'd certain agree there's a need for more affordable housing; I don't think the strategy for these revitalization is to fund that or place that on-site.
The twin goals are generating sufficient funds to make replacing aging units and upgrading needy areas possible, largely on the private sector dime...........
As well as creating mixed income communities in which no one feels isolated or ghettoized because they are low income.
The modified community goes from 100% TCHC to 34.9% TCHC.
Appreciate the response. I admit I'm not well versed in the details of these redevelopments, so I value the info.
My thinking was something like this:
-With a total of 44 floors of market development, the average unit count per floor is 15 units (conservative estimate, in reality this is probably closer to 20 if project includes ground level retail, amenities, etc),
-Increase the height of all the market buildings by 4 floors (podium and tower/setback),
-With 4 market buildings, and each receiving 4 extra floors of residential units, rough market unit increase would be 60 units per building, or 240 units overall,
-Based off the original market unit count of 700, this increase of 240 to a total of 940 would constitute a roughly 34.3% increase in market units over the original, and thus would generate more revenue in a land sale or lease,
-With 24 floors of TCHC development, the average unit count per floor is 19.5 units,
-Thus, if you add 4 extra storeys to both TCHC towers, you would add roughly 156 units. Even if you only added two floors to both TCHC towers, you'd be increasing the supply by 78 units,
-And the heights would remain pretty similar. The density would ultimately be 3.7x the current rate, compared to 2.7x in the existing plan.








