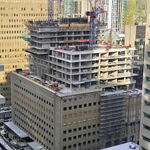Seems it's a G+C design.
The Condo Guide Magazine
Condo Profiles:
An innovative idea New condo coming to Mississauga waterfront
Developer Queenscorp Residences did its homework on the condo market before putting pen to paper. The company researched what buyers want, and not just in terms of condo space, but also in terms of condo style as well, and they came up with the idea for idea.
Location is key, and as part of the Etobicoke-Mississauga waterfront revitalization, idea condo couldn’t be coming at a better time. “With approximately 500 acres of waterfront property potentially available for redevelopment, the City of Mississauga and local citizen groups have taken an active interest in the area’s revitalization with plans for Marie Curtis Park and the adjacent arsenal lands already underway,†says Queenscorp’s Andrea Archer.
Neighbour to idea, Marie Curtis Park is a proposed waterfront park boasting nature and biking trails, boating facilities, groomed beaches, sports facilities and picnic areas on a 76-acre parcel of land. idea is also neighbour to two distinguished golf clubs – the Toronto Golf Club and Lakeview Golf Club – so there’s no shortage of greenspace here. idea offers a tranquil location surrounded by parks and golf courses, but is within minutes of the shopping, restaurants and entertainment of downtown Toronto.
This location is a commuter’s dream, with the TTC steps away for travels to Toronto, and Mississauga Transit at your doorstep if you’re Mississauga-bound. The Long Branch GO station is a short walk away, where a train departs to have you in downtown Toronto in just 16 minutes.
Queenscorp is committed to developing condominium residences that meet the needs of today’s homeowners while safeguarding the well-being of future generations. Queenscorp’s Green initiative will focus on five key areas – energy management, environmental sustainabilty, resource management, risk management and smart growth.
“At idea, we have taken important steps to reduce greenhouse gas emissions by implementing high-performance and smart technologies like solar walls, utilizing on-site micro-generators and improving energy efficiency through smart meters and integrated energy management systems,†says Archer.
Designed by award-winning architects Graziani+Corazza, idea will be a contemporary landmark featuring distinctive architecture designed to enhance its natural surroundings, says Archer. A glass tower with steel, brick and concrete accents will rise from a podium, offering breathtaking views of the shimmering lake and spectacular city skyline.
Interiors are designed by the award-winning 3rd Uncle Design team, the firm behind the swanky Drake Hotel. Suites range from 465 to 1,165 sq. ft. and feature open-concept plans that allow for maximum flexibility and efficient use of interior space, says Archer.
Each unit offers a large balcony or terrace, to maximize on outdoor living space as well. Kitchens are chic yet functional, while luxurious upgraded bathrooms boast glass shower enclosures. Living areas are spacious – ideal for entertaining or spending some “me†time in style.
From floor to ceiling, no detail has been overlooked. The soaring nine- and 10-ft. ceilings enhance the feeling of spaciousness in the suites. Luxurious wood flooring gleams underfoot. Granite and marble countertops, built-in storage, in-suite laundry facilities, stainless steel and ENERGY STAR appliances round out these sleek suites.
The luxuries at idea extend beyond the suites themselves. idea offers Auto-Share and Bike-Share programs on site, allowing residents to rent a car or bicycle as required. But when you’re happy just to stay home, you’ll enjoy an assortment of amenities, including a luxury rooftop terrace, a spa and whirlpool, outdoor dining areas, cabana loungers, a fitness centre and yoga studio, a social lounge, theatre room and 24-hour concierge, at your service.
Suites at idea start from just $152,900. A visit to the idea sales centre will open your eyes to a whole new world of ideas. Visit idea at 3563 Lake Shore Blvd. W. Hours are Monday to Thursday, from noon to 7 p.m., and Saturday, Sunday and holidays from noon to 6 p.m.




