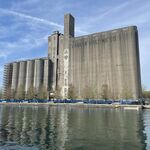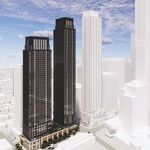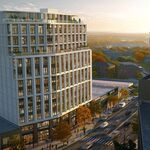jn_12
Senior Member
Just wondering if anyone is planning on entering Spacing's contest?
Since I'm starting my masters in Urban Planning in September I figured this would be a good opportunity to at least get in to the groove and see what type of chops I have.
I'm using Sketch-up right now, which I just started using last week so I've had to endure a bit of a learning curve, but it's been fun so far. My plan right now is to create something for the corner of Rees and Queens Quay, and hopefully have time to do something for Grange Park or the parking lot at Harbourfront Centre.
Anyways, I figure there's no point being secretive and making this a competition, since its primarily about ideas, so hopefully if others are planning on entering, we can all bounce ideas and whatnot off of eachother.
Since I'm starting my masters in Urban Planning in September I figured this would be a good opportunity to at least get in to the groove and see what type of chops I have.
I'm using Sketch-up right now, which I just started using last week so I've had to endure a bit of a learning curve, but it's been fun so far. My plan right now is to create something for the corner of Rees and Queens Quay, and hopefully have time to do something for Grange Park or the parking lot at Harbourfront Centre.
Anyways, I figure there's no point being secretive and making this a competition, since its primarily about ideas, so hopefully if others are planning on entering, we can all bounce ideas and whatnot off of eachother.


































