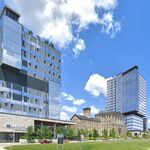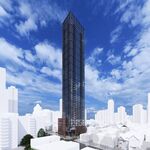Yeah, I echo this sentiment. I believe seniors will find frivolous items such as hallways, doors, and independent rooms to be overwhelming and scary. Perhaps a giant open room with hospital style curtains would be appropriate?
Frankly, you're being a smartass. If you had asked what I meant - instead of implying something ridiculous - I would have clarified.
As many of us know, the sub-urbs are terrible and devoid of character. The labyrinthine road system is hard enough to navigate for a first-time visitor with all their mental faculties, let alone a senior citizen who is starting to lose them. all the houses look the same, if you've never been there before.
And so it is with an artificially lit corridor, off of which you just have doors. plain, banal, personality-less doors. Sure, you can hang something on your door, but that's about the extent of the degree to which you can personalize your entry. What qualities about a hallway or a door with no window speaks to the character of the individual? Isn't a sense of identity (and independence) important to foster for the elderly, considering - in all honesty - for many of them that is all they have left?
Another important aspect of an elderly residence is the social aspect - both of my grandmothers play a *lot* of cards. Yet it becomes a very "private" affair, when they have to book an activity room in which to play cards, or when the staff schedule a "card-playing" time, where they all file into a room to play at a pre-determined time.
What I'm getting at is that there are better ways to design the typical hallway/room model. Lessons can be taken from university residence design - for example, the planning strategy of 4 rooms around a common kitchen/eating/living area... everyone gets shared space, but everyone also has private space. You can also do more with hallways - widen them and make them an indoor "street", where people can play cards in a common space/niche, opening up the possibility of casual encounters or run-ins, fostering a social atmosphere. It's pretty much impossible to do that in both the residences my grandparents live in, which comprise a small-ish room that fit a bed/television/dresser/nightstand and a chair, has a bathroom, but otherwise there's no way to really have a social gathering in the room (I realize the russel hill is better than this... that's a general critique of more affordable senior residences). and it's rare that you see anyone in the hall, because there's no reason to *be* in the hall - rather than a space to bump into people or chat, it's uncomfortable.
There is also the potential to have windows opening onto the hallway - so that anyone looking for a visit can open the blinds or open the door to say "come on in", or keep them closed to indicate they would like privacy. You never get any communication between the public/private realm in a conventionally designed room-off-hallway setup. Just having a wide door that can stay open can do plenty to encourage the casual pop-ins that the elderly - who lets face it, have nothing to do but chat - sustain themselves with. None of this even begins to address the fact that LIGHT is a very important part of social space, and the configurations of which I speak would require skylit interior streets... meaning single-story buildings. And what about a space to display personal effects, built into the wall? A memory box so to speak, that tells the story of the person... if someone asks about a photo/object, it's a chance to share a piece of the life they've lived, remember the good old days, etc.
I realize everything I've said is subjective, arguable, etc, and i've given a lot of "off-the-top-of-my-head" ideas which may not be completely resolved... but at the same time, I work in the field and I know what the options are (and by extension, the un-fulfilled potential there is). I also know there are great models for elderly housing which aren't adopted by the standard developer, because they eat into the bottom line and might not be as profitable at the beginning. Which is a shame, because with the coming demographic shift, it's going to be fundamentally important to understand the best ways to house the seniors - over the next 20 years, we need to figure out what works best. The world needs to experiment and find a good model. We need to take the most up-to-date scientific knowledge and apply it to housing - there are a variety of ways that proper spatial planning can begin to encourage activity that staves off dementia (physical exercise being one thing, mental challenges the other... bridge players who passed on have been dissected and had a brain that looked like an alzheimer's patient, but they showed none of the symptoms) I'm fairly certain that nondescript hallways with rooms stacked on top of each other is not the best solution to the problem.
So, I'd like to hear what everyone thinks - ESPECIALLY you, toronto watcher, since you ignored me the first time around and you have a vested interest in housing the seniors. frankly, egotrippin, don't respond unless you're interested in the conversation.
Some links:
http://tinyurl.com/housing-competition
http://tinyurl.com/pelgromhof










