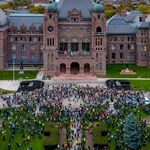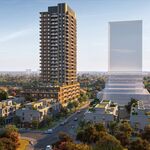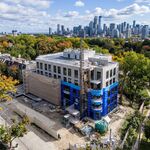I was wondering if some of you smart cats can give me the readers digest version of how the whole building proposal process works.
Like, does a company buy the land, then higher an architect to design the building? Then submit that design to the city for approval? Then what happens after that? etc....
I guess what peaks my curiosity is, looking at the data base on here, there are soooooo many proposals. Some seem to move fast and some slow, so I'm wondering how the process works and what are some of the different factors involved.
Thanks in advance.
I'm no insider, but from what I've gleaned in my time on UT, it goes something like this.
Developers are always banking land and buying up properties across the city for future redevelopment opportunities. These might be sites like underused plazas (usually the easiest to redevelop) or detached houses in a land assembly (typically the hardest and done primarily near existing high density). A few cases have been existing low/midrise apartments torn down for higher densities.
Then developers survey the area for height/density precedent. They use this info to work out the number of units and pricing they would need to make the project profitable at that height.
All this info goes into a proposal submitted to the city, sometimes with fairly detailed architectural plans. Approvals and public consultations can take 1-3 years for an average residential project. Once the developer addresses the city's/local residents' concerns, approval is secured. Sometimes, the approval is forced through at the OMB/LPAT/OLT.
The length of time for an approval depends on how well organized local opposition is (residents'/ratepayers' associations); whether the city's staff like the project from a planning perspective; how much the developer is sweetening the deal with public realm improvements/community enhancements etc.
Then the site is surveyed, existing structures demoed and excavation can begin. After that, the first levels to be complete are parking, then ground, followed by the podium and finally tower and mechanical penthouse. Once the tower is above a certain point, cladding and glazing begin. After the building envelope is in place, the weather can be kept out which enables interior fittings to start. Often at this stage, residents on lower levels will start moving in.
Once the tower is complete, the developer cleans up the building itself and the surroundings. Depending on their agreements with the city, a certain level of public realm improvements might occur at this stage.
This is not exhaustive and I'm sure I missed plenty of details that insiders on this forum could correct. But I'd say this is a decent general outline.





