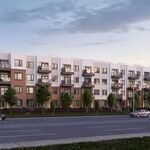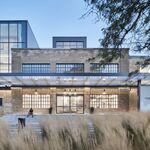Thank you Northern Light. I agree that is a good effort on the new structure as it complements the very fine historic building on the adjacent corner.
What I'm trying to understand is how large modern towers can solve the street element. The only successful solutions I've seen are the monumental podiums like TD Centre which are grand. But as 50-60 story residential towers start to spring up, what are successful examples that address fabric?
One reason I wanted Mirvish Gehry to be allowed to raze the block was to see what a brilliant architect and a devoted artist-citizen of Toronto would come up with.
But we got cold feet and fell back on a safe solution incorporating the original warehouses. The result looks promising, but I'd have liked to see an original attempt to solve this challenge.
For example - what if the frontage of each retail unit was modular? For example a bookstore, nail salon, coffee shop could easily order it materials (from the developer) to have them 'attached' to the street level frontage. A new retailer moves in, down it comes and something new goes up? In a way, that is exactly what happens inside some shooping malls.
If I may be so bold as to re-interpret your question..........."What makes a good podium/street level"?
The answer to that will obviously vary by circumstance, in as much as there are towers on streets where retail is not, and never will be present, the solution is almost purely aesthetic with a possible nod to 'eyes on the street'.
But in so far as the majority of development is occurring on main streets that do feature retail......
I think I might start a list this way:
All shipping/receiving and any parking entry must be via rear laneway/side street etc. In the event there is no other choice but to place said entry on the main artery, the need is not only to minimize the size of said entry (particularly the cross-section) but but also to make it blend as seamlessly as possible into the streetscape.
Thereafter, I would assert that retail needs to have adequate height, but not be out of proportion in height to the surrounding retail district.
Put another way, most (not all) good podiums will 'blend' rather than stand out.
That does not mean 'excellence' isn't important. One can utilize high-quality materials, and some details, while still having the scale and massing relate well to the neighbourhood.
There is a need to invest in a better material pallet and often a warmer one.
Most of Toronto's main street retail is in brick buildings. There is absolutely a place for stone, or even well-formed, high-grade concrete. However, there is a gross over-use of
pre-cast in Toronto, most of which looks abysmal.
Retail leasing strategies need to be contemplated to avoid the un-ending use of window-wrap. Its a complete deadener.
Finally, signage and its ultimate placement needs a good deal more thought.
Most good looking signage is either historical/faux historical in that its 3D lettering anchored to backboard and lit from the front/overhead/underneath.
Alternatively its 3D light-up lettering.
What almost always looks crap is backlit signage; but also poorly thought out awnings or signs within store windows.
Detail matters.
I don't know how much of the solution lies in being more prescriptive through government.
Though that may form part of the solution.
But there is clearly a deficiency in the way we educate architects that so much drek gets made in respect of podiums.
It would not cost that much more, to do SO much better.





