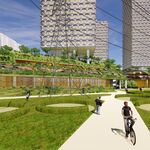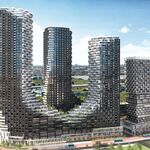grey
Senior Member
I have no idea what I'm looking at!  Why is there a pyramid in early 1900s Toronto?!
Why is there a pyramid in early 1900s Toronto?!
I don't remember the details, but I think it was a proposal at one point for the site where the CN Tower now sits. I think it "may" have been designed by Buckminster Fuller.

The most obvious thing which is out of place in Today's Pic of the day (1928 Map of Toronto) is the Islands are connected to the mainland. The docklands and the Toronto Harbor are reversed and The Yaught Club has moved.
What else?







