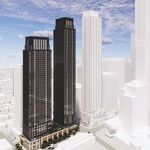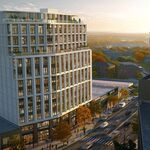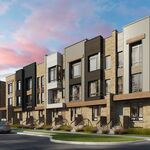MisterF
Senior Member
14-storey condominium tower part of plan to rejuvenize the former YMCA site
By RACHEL PUNCH
Local News - Friday, May 11, 2007 Updated @ 1:42:31 AM
By RACHEL PUNCH
Examiner Staff Writer
Plans for the “rejuvenated, resuscitated, rebuilt†former YMCA at George and Murray streets will be shown to the public during an open house tomorrow, said project manager Michael Kilpatrick.
The proposal — dubbed Re* — includes a 10- to 14-storey condominium, retail and commercial space, spa, fitness centre and boutique hotel. It would be built in the most environmentally friendly way possible, Kilpatrick said.
“We just decided that this would be a good time to show everybody what we are up to and to alleviate fears that we are going to tear down the building,†Kilpatrick said.
“It’s not our intent to get rid of the old building in any way. In fact, we’re going to try and bring it back to its late 1800s state.â€
Dr. Jenny Ingram purchased the building earlier this year before the YMCA moved to its new facility on Aylmer Street in February. Ingram and her team of architects and engineers have worked out the preliminary plans for the development.
The parts of the facility built in the 1890s and the 1930s would become “the club.â€
On the lower level, the plan is for a 10,000-square-foot spa, which would utilize the Forbes Pool. The club would also include a fitness centre.
“I can’t give you the name of it right now, but it’s going to be run by a prominent Peterborough fitness entrepreneur,†Kilpatrick said.
The plan is to build a tower between 10 and 14 levels above a portion of the building for residential condominiums, he said.
Parking would be created in the basement level of the new buildings.
“At this point it has 30 condos in it,†Kilpatrick said.
The condos would be between 1,100 and 1,400 square feet and include both two bedroom with den and one bedroom with den units.
“Most will feature large terrace areas,†Kilpatrick said.
While the older parts of the building would remain, the majority of the later additions would “be drastically altered and good chunks of them will be demolished,†Kilpatrick said.
He described the development as a “complete transformation.â€
The new part of the building, which would surround the older parts, would have retail and office space.
The street level on George and Murray would become retail while the office space would be on the second, third and fourth floors.
“The big theme of this whole thing is health and wellness,†Kilpatrick said, adding the goal is to have retailers geared toward the theme. No retail tenants have been lined up as of yet.
The lobby would be expanded and include a privately run restaurant/bar on the corner of George and Murray. Two parties have approached Ingram about the restaurant, but Kilpatrick said nothing has been decided.
The former day care space would be renovated into a library/Internet cafe for the building.
The third floor would house a small boutique hotel with between 12 and 15 rooms, Kilpatrick said.
“It’s going to be quite small, but we hope quite elegant and not something that Peterborough has at the moment,†he said.
The development would be geared to people 25 and older, he added. The costing of the proposal is being worked out so Kilpatrick said the price tag is not finalized.
“There will be a bit of a delay after this phase while we go through the pricing exercise,†Kilpatrick said.
Mark Doherty, executive director of the Downtown Business Improvement Area, said the development would be great for the downtown.
“It’s huge. I think everybody in this community was excited with the fact that we are not going to see a historical landmark leveled,†he said.
“When you see somebody that is very interested in redeveloping historical buildings in the downtown, that’s always just a positive thing.â€
Kilpatrick said Ingram has been in discussions with the city, but nothing formal has taken place.
After the open house, Kilpatrick said the next step is to start working to get approvals from the city.
If all goes as planned, Kilpatrick said the goal is to start demolition work in September. If all approvals are in place, construction would start in spring 2008 with the goal of a spring 2009 opening.
Ingram, along with architects and engineers, will be at the public open house from 1 to 4 p.m. tomorrow. Models will also be on display.
'Creative' plans for former Y
GALEN EAGLE
Local News - Monday, May 14, 2007 @ 00:00
She only paid $1 for the building, but Dr. Jenny Ingram said she's poured her heart, her soul and cashed in favours from just about everyone she knows to give the old YMCA building a "Re*birth."
"I have invested so much time and energy, care, love as well as pulling in favours," she told The Examiner on Saturday.
Paying a meagre sum for the historical building has allowed Ingram to invest in its future and offer the downtown something new while keeping the old parts of the facility a focal point of the project, she said.
"It has allowed us to think outside the box and be creative," Ingram said. "That's the reason the YMCA and the city recognized that it needed to go to someone who was going to do something special with it."
The project - dubbed Re* - symbolizes a place that would meet all of an individual's lifestyle needs under one roof, she said.
"We took the name Re* from a number of words that kept coming up as we discussed our plans like relax, reliving, rehabilitation," she said.
"From the very beginning the concept was to pull together under one location all the services that people would benefit from in maintaining a healthy lifestyle."
The result of three months of planning is a proposal that showcases the historical part of the building. It will also bring people to a modern facility who have never lived downtown and will now have that option, Ingram said.
"The old building is the glue, the jewel at the centre of the programs," she said. "This will begin a process of real revitalization in the downtown core."
The proposal includes a 10- to 14-storey condominium, retail and commercial space, spa, fitness centre and boutique hotel. For those attending Saturday's public open house, there were few mixed reactions - they loved it.
"I think it's a wonderful idea, absolutely marvelous," said Ivy Sucee, who grew up downtown and recalls her brothers attending the old YMCA. "It's exciting to see an architect who knows how to redo a beautiful old building and make it into something both young and old can enjoy."
Arlene and Larry Warren, from Ennismore, were one of the curious couples perusing the plans, which were laminated to boards and hung on walls.
"We're just happy they are keeping this building. It's part of Peterborough's history," Arlene said.
"What they have planned is just excellent, a mix of the old and new," Larry said.
Looking at the display models, Pegi Handley said she was looking forward to the finished product.
"I came to get a perspective on growth and how it will affect the face of downtown," she said. "I think it was a great idea to try and preserve the history but also adding a lot in the new part I think will bring people to downtown."
There were few people on hand as excited as Ingram, however. She spoke at great lengths about her favourite features such as the bamboo court, the wide-open, four-storey main entrance, which will greet visitors and mend the old building with its new appendages.
She smiled as she described the proposed boutique hotel, the innovative plan to use the former Minty Pool as heat storage. She laughed at the suggestion the new fitness area might in fact compete with the new YMCA.
"We will be offering some of the same services, but with much more depth," she said. "It will appeal to a clientele who want a more personalized experience and a more tailor-made program for their specific issue."
If all goes as planned, the goal is to start renovation demolition work in September. If all approvals are in place, construction would start in spring 2008 with the goal of a spring 2009 opening, Ingram said. geagle@peterboroughexaminer.com
_________________
Well the condo tower trend makes it to Peterborough. This will be the tallest building downtown in 30 years. There's a very preliminary rendering of the tower in the paper, pretty much shows massing of what could end up a Clewes-style point tower (I'm an optomist). 30 condos in a 14 storey tower seems really low but the tower is on a tiny footprint. The only issue might be the height - the site overlooks Confederation Square, the oldest park in the city, which is surrounded by historic institutional buildings. Looking forward to seeing more details.
By RACHEL PUNCH
Local News - Friday, May 11, 2007 Updated @ 1:42:31 AM
By RACHEL PUNCH
Examiner Staff Writer
Plans for the “rejuvenated, resuscitated, rebuilt†former YMCA at George and Murray streets will be shown to the public during an open house tomorrow, said project manager Michael Kilpatrick.
The proposal — dubbed Re* — includes a 10- to 14-storey condominium, retail and commercial space, spa, fitness centre and boutique hotel. It would be built in the most environmentally friendly way possible, Kilpatrick said.
“We just decided that this would be a good time to show everybody what we are up to and to alleviate fears that we are going to tear down the building,†Kilpatrick said.
“It’s not our intent to get rid of the old building in any way. In fact, we’re going to try and bring it back to its late 1800s state.â€
Dr. Jenny Ingram purchased the building earlier this year before the YMCA moved to its new facility on Aylmer Street in February. Ingram and her team of architects and engineers have worked out the preliminary plans for the development.
The parts of the facility built in the 1890s and the 1930s would become “the club.â€
On the lower level, the plan is for a 10,000-square-foot spa, which would utilize the Forbes Pool. The club would also include a fitness centre.
“I can’t give you the name of it right now, but it’s going to be run by a prominent Peterborough fitness entrepreneur,†Kilpatrick said.
The plan is to build a tower between 10 and 14 levels above a portion of the building for residential condominiums, he said.
Parking would be created in the basement level of the new buildings.
“At this point it has 30 condos in it,†Kilpatrick said.
The condos would be between 1,100 and 1,400 square feet and include both two bedroom with den and one bedroom with den units.
“Most will feature large terrace areas,†Kilpatrick said.
While the older parts of the building would remain, the majority of the later additions would “be drastically altered and good chunks of them will be demolished,†Kilpatrick said.
He described the development as a “complete transformation.â€
The new part of the building, which would surround the older parts, would have retail and office space.
The street level on George and Murray would become retail while the office space would be on the second, third and fourth floors.
“The big theme of this whole thing is health and wellness,†Kilpatrick said, adding the goal is to have retailers geared toward the theme. No retail tenants have been lined up as of yet.
The lobby would be expanded and include a privately run restaurant/bar on the corner of George and Murray. Two parties have approached Ingram about the restaurant, but Kilpatrick said nothing has been decided.
The former day care space would be renovated into a library/Internet cafe for the building.
The third floor would house a small boutique hotel with between 12 and 15 rooms, Kilpatrick said.
“It’s going to be quite small, but we hope quite elegant and not something that Peterborough has at the moment,†he said.
The development would be geared to people 25 and older, he added. The costing of the proposal is being worked out so Kilpatrick said the price tag is not finalized.
“There will be a bit of a delay after this phase while we go through the pricing exercise,†Kilpatrick said.
Mark Doherty, executive director of the Downtown Business Improvement Area, said the development would be great for the downtown.
“It’s huge. I think everybody in this community was excited with the fact that we are not going to see a historical landmark leveled,†he said.
“When you see somebody that is very interested in redeveloping historical buildings in the downtown, that’s always just a positive thing.â€
Kilpatrick said Ingram has been in discussions with the city, but nothing formal has taken place.
After the open house, Kilpatrick said the next step is to start working to get approvals from the city.
If all goes as planned, Kilpatrick said the goal is to start demolition work in September. If all approvals are in place, construction would start in spring 2008 with the goal of a spring 2009 opening.
Ingram, along with architects and engineers, will be at the public open house from 1 to 4 p.m. tomorrow. Models will also be on display.
'Creative' plans for former Y
GALEN EAGLE
Local News - Monday, May 14, 2007 @ 00:00
She only paid $1 for the building, but Dr. Jenny Ingram said she's poured her heart, her soul and cashed in favours from just about everyone she knows to give the old YMCA building a "Re*birth."
"I have invested so much time and energy, care, love as well as pulling in favours," she told The Examiner on Saturday.
Paying a meagre sum for the historical building has allowed Ingram to invest in its future and offer the downtown something new while keeping the old parts of the facility a focal point of the project, she said.
"It has allowed us to think outside the box and be creative," Ingram said. "That's the reason the YMCA and the city recognized that it needed to go to someone who was going to do something special with it."
The project - dubbed Re* - symbolizes a place that would meet all of an individual's lifestyle needs under one roof, she said.
"We took the name Re* from a number of words that kept coming up as we discussed our plans like relax, reliving, rehabilitation," she said.
"From the very beginning the concept was to pull together under one location all the services that people would benefit from in maintaining a healthy lifestyle."
The result of three months of planning is a proposal that showcases the historical part of the building. It will also bring people to a modern facility who have never lived downtown and will now have that option, Ingram said.
"The old building is the glue, the jewel at the centre of the programs," she said. "This will begin a process of real revitalization in the downtown core."
The proposal includes a 10- to 14-storey condominium, retail and commercial space, spa, fitness centre and boutique hotel. For those attending Saturday's public open house, there were few mixed reactions - they loved it.
"I think it's a wonderful idea, absolutely marvelous," said Ivy Sucee, who grew up downtown and recalls her brothers attending the old YMCA. "It's exciting to see an architect who knows how to redo a beautiful old building and make it into something both young and old can enjoy."
Arlene and Larry Warren, from Ennismore, were one of the curious couples perusing the plans, which were laminated to boards and hung on walls.
"We're just happy they are keeping this building. It's part of Peterborough's history," Arlene said.
"What they have planned is just excellent, a mix of the old and new," Larry said.
Looking at the display models, Pegi Handley said she was looking forward to the finished product.
"I came to get a perspective on growth and how it will affect the face of downtown," she said. "I think it was a great idea to try and preserve the history but also adding a lot in the new part I think will bring people to downtown."
There were few people on hand as excited as Ingram, however. She spoke at great lengths about her favourite features such as the bamboo court, the wide-open, four-storey main entrance, which will greet visitors and mend the old building with its new appendages.
She smiled as she described the proposed boutique hotel, the innovative plan to use the former Minty Pool as heat storage. She laughed at the suggestion the new fitness area might in fact compete with the new YMCA.
"We will be offering some of the same services, but with much more depth," she said. "It will appeal to a clientele who want a more personalized experience and a more tailor-made program for their specific issue."
If all goes as planned, the goal is to start renovation demolition work in September. If all approvals are in place, construction would start in spring 2008 with the goal of a spring 2009 opening, Ingram said. geagle@peterboroughexaminer.com
_________________
Well the condo tower trend makes it to Peterborough. This will be the tallest building downtown in 30 years. There's a very preliminary rendering of the tower in the paper, pretty much shows massing of what could end up a Clewes-style point tower (I'm an optomist). 30 condos in a 14 storey tower seems really low but the tower is on a tiny footprint. The only issue might be the height - the site overlooks Confederation Square, the oldest park in the city, which is surrounded by historic institutional buildings. Looking forward to seeing more details.





