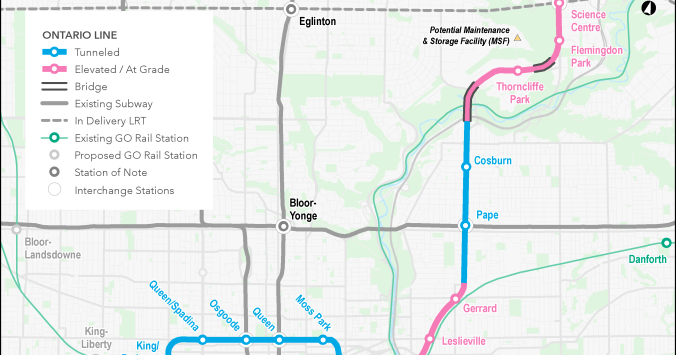Allandale25
Senior Member
I noticed this comment on Steve Munro's blog post about the Ontario Line open houses:
The website is here with the visuals of what this person thinks the OL will look like:

 my2iu.blogspot.com
my2iu.blogspot.com
Ming | January 10, 2020 at 5:57 pm
Metrolinx hasn’t been very forthcoming about the fact that the Ontario Line involves the construction of a giant 15m tall wall through east Toronto. How are people supposed to comment if Metrolinx won’t even provide an artist rendering? I’ve tried making some rough visualizations of it myself though.
The website is here with the visuals of what this person thinks the OL will look like:

Ontario Line: a Giant 15m Wall through East Toronto?
Toronto's subways are over capacity, so it needs a new subway line to carry all the passengers, particularly one in downtown to provide reli...
