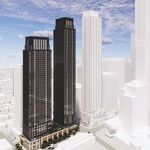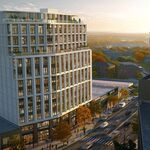unimaginative2
Senior Member
Pond, cemetery to be preserved in Oakville plan
Developer addresses residents' serious concerns, avoiding costly Ontario Municipal Board hearing
Feb 03, 2009 04:30 AM
Mike Funston
STAFF REPORTER
A pond and a pioneer cemetery will be preserved in a high-density development proposed for Oakville's "uptown core."
The project will include 1,358 townhouse and highrise units in an area bounded by Trafalgar Rd., Dundas St., Sixth Line and Glenashton Dr., which is designated for intensification in the town's long-range plan.
The River Oaks Association of Ratepayers had serious concerns about the original proposal for the site, but the developer, Cityzen Development Corp., addressed those in an agreement with the town that avoids a costly Ontario Municipal Board hearing slated to begin in two weeks.
"I'll be telling the OMB chair on Feb. 17 that we support the deal," association president Bob Patrick said yesterday.
Residents wanted the former farm pond preserved, with public access from Sixth Line, and the developer agreed to that, Patrick said.
Objections to a proposed block of six-storey apartments on the east side of Sixth Line, south of Dundas, were dropped after the developer agreed to go with four-storey stacked townhouses (about 250 units) instead, Patrick said.
Oakville Councillor Jeff Knoll said a Methodist pioneer cemetery established by farmer Daniel Munn in 1808, at the southeast corner of Dundas and Sixth Line, will also be preserved and rehabilitated.
The developer will pay the town $1.77 million to cover costs associated with maintaining the pond and cemetery, and unspecified public transit improvements.
"This plan certainly sparked some concerns among the residents, particularly those on the west side of Sixth Line in the River Oaks neighbourhood," Knoll said.
Some residents and town officials were also concerned about deviations from the original plan for the uptown core, which called for office commercial development.
That has been addressed in the agreement, Knoll said: About 1,200 square metres of commercial space will be built, compared with the 500 square metres originally proposed.
In Oakville's master plan, the uptown core is to contain a balanced mix of residential, retail, office and institutional development. "The residents elect you and expect you to have some degree of authority over planning in your jurisdiction ," Knoll said.
There will be three highrise towers terraced up to 18 storeys at the eastern end of the site, near a future police station.
A spokesperson for the developer was not available for comment.
Developer addresses residents' serious concerns, avoiding costly Ontario Municipal Board hearing
Feb 03, 2009 04:30 AM
Mike Funston
STAFF REPORTER
A pond and a pioneer cemetery will be preserved in a high-density development proposed for Oakville's "uptown core."
The project will include 1,358 townhouse and highrise units in an area bounded by Trafalgar Rd., Dundas St., Sixth Line and Glenashton Dr., which is designated for intensification in the town's long-range plan.
The River Oaks Association of Ratepayers had serious concerns about the original proposal for the site, but the developer, Cityzen Development Corp., addressed those in an agreement with the town that avoids a costly Ontario Municipal Board hearing slated to begin in two weeks.
"I'll be telling the OMB chair on Feb. 17 that we support the deal," association president Bob Patrick said yesterday.
Residents wanted the former farm pond preserved, with public access from Sixth Line, and the developer agreed to that, Patrick said.
Objections to a proposed block of six-storey apartments on the east side of Sixth Line, south of Dundas, were dropped after the developer agreed to go with four-storey stacked townhouses (about 250 units) instead, Patrick said.
Oakville Councillor Jeff Knoll said a Methodist pioneer cemetery established by farmer Daniel Munn in 1808, at the southeast corner of Dundas and Sixth Line, will also be preserved and rehabilitated.
The developer will pay the town $1.77 million to cover costs associated with maintaining the pond and cemetery, and unspecified public transit improvements.
"This plan certainly sparked some concerns among the residents, particularly those on the west side of Sixth Line in the River Oaks neighbourhood," Knoll said.
Some residents and town officials were also concerned about deviations from the original plan for the uptown core, which called for office commercial development.
That has been addressed in the agreement, Knoll said: About 1,200 square metres of commercial space will be built, compared with the 500 square metres originally proposed.
In Oakville's master plan, the uptown core is to contain a balanced mix of residential, retail, office and institutional development. "The residents elect you and expect you to have some degree of authority over planning in your jurisdiction ," Knoll said.
There will be three highrise towers terraced up to 18 storeys at the eastern end of the site, near a future police station.
A spokesperson for the developer was not available for comment.




