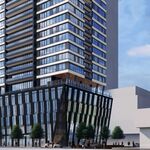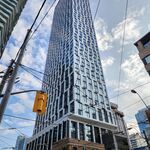wyliepoon
Senior Member
New York Times
Link to article
Designs Unveiled for Tower Above Port Authority Bus Terminal
By DAVID W. DUNLAP
Published: July 25, 2008
Three suggested designs for an office tower that would rise above the Port Authority Bus Terminal on Eighth Avenue.
Easily the most striking is a 42-story constructivist assemblage by the London firm Rogers Stirk Harbour & Partners, which is also designing Tower 3 at the World Trade Center site. It takes the form of four discrete boxes stacked atop one another and bound together by open diagonal trusswork that echoes the bold X-shaped steel braces girdling the main terminal below.
In complete contrast, for its suavity and lucidity, is a proposal by the Manhattan firm Kohn Pedersen Fox Architects. The central element of this plan is a sheer, glass-clad, 48-story tower whose surface has an almost icy gleam. In this plan, the X braces would recede in importance behind a screen.
Somewhere between these two is the proposal by Pelli Clarke Pelli Architects of New Haven, a 47-story tower in a monolithic form, accentuated with curtain walls on the north and south sides in a kind of monumental wave pattern.
The 1.3-million-square-foot office tower is to be developed by a joint venture of Vornado Realty Trust and affiliates of the Lawrence Ruben Company, which would lease the air rights over the terminal from the Port Authority for 99 years.
The developers and the authority hope to choose a design within 30 to 60 days, said Michael B. Francois, the authority’s chief of real estate and development.
Should all go as planned, he said, construction may begin late next year or early in 2010. The tower would probably take about four years to build, longer than the usual high-rise because of the complexities of building over an operating bus terminal.
Whether there would be tenant demand for such a building is much harder to say.
At its monthly meeting on Thursday, the authority board granted two six-month extensions of the period during which it is negotiating exclusively with the Vornado-Ruben development team, which is known formally as 20 X Square Associates.
The rental terms are already set. There would be a fixed rent for the 99-year period totaling $344.5 million (or $265 a square foot). The authority would also receive a percentage of the net operating income. That amount could vary, but Mr. Francois said the authority currently estimated it at $125 a square foot, for a total of $162.5 million.
That would be more than $500 million in all.
“What is critical here is the need for this agency to monetize the assets it has,†said Anthony R. Coscia, chairman of the authority, just before the extensions were granted unanimously. He also said the deal would “lead to better commutes for 200,000 daily bus passengers.â€
As part of the overall redevelopment project, the authority would build 18 new bus gates and upgrade existing gates, allowing as many as 70 more buses an hour to be accommodated during peak commuting periods, and would build new escalators to serve the gates.

Left, Pelli Clarke Pelli Architects; Rogers Stirk Harbour & Partners; Kohn Pedersen Fox Architects
Link to article
Designs Unveiled for Tower Above Port Authority Bus Terminal
By DAVID W. DUNLAP
Published: July 25, 2008
Three suggested designs for an office tower that would rise above the Port Authority Bus Terminal on Eighth Avenue.
Easily the most striking is a 42-story constructivist assemblage by the London firm Rogers Stirk Harbour & Partners, which is also designing Tower 3 at the World Trade Center site. It takes the form of four discrete boxes stacked atop one another and bound together by open diagonal trusswork that echoes the bold X-shaped steel braces girdling the main terminal below.
In complete contrast, for its suavity and lucidity, is a proposal by the Manhattan firm Kohn Pedersen Fox Architects. The central element of this plan is a sheer, glass-clad, 48-story tower whose surface has an almost icy gleam. In this plan, the X braces would recede in importance behind a screen.
Somewhere between these two is the proposal by Pelli Clarke Pelli Architects of New Haven, a 47-story tower in a monolithic form, accentuated with curtain walls on the north and south sides in a kind of monumental wave pattern.
The 1.3-million-square-foot office tower is to be developed by a joint venture of Vornado Realty Trust and affiliates of the Lawrence Ruben Company, which would lease the air rights over the terminal from the Port Authority for 99 years.
The developers and the authority hope to choose a design within 30 to 60 days, said Michael B. Francois, the authority’s chief of real estate and development.
Should all go as planned, he said, construction may begin late next year or early in 2010. The tower would probably take about four years to build, longer than the usual high-rise because of the complexities of building over an operating bus terminal.
Whether there would be tenant demand for such a building is much harder to say.
At its monthly meeting on Thursday, the authority board granted two six-month extensions of the period during which it is negotiating exclusively with the Vornado-Ruben development team, which is known formally as 20 X Square Associates.
The rental terms are already set. There would be a fixed rent for the 99-year period totaling $344.5 million (or $265 a square foot). The authority would also receive a percentage of the net operating income. That amount could vary, but Mr. Francois said the authority currently estimated it at $125 a square foot, for a total of $162.5 million.
That would be more than $500 million in all.
“What is critical here is the need for this agency to monetize the assets it has,†said Anthony R. Coscia, chairman of the authority, just before the extensions were granted unanimously. He also said the deal would “lead to better commutes for 200,000 daily bus passengers.â€
As part of the overall redevelopment project, the authority would build 18 new bus gates and upgrade existing gates, allowing as many as 70 more buses an hour to be accommodated during peak commuting periods, and would build new escalators to serve the gates.

Left, Pelli Clarke Pelli Architects; Rogers Stirk Harbour & Partners; Kohn Pedersen Fox Architects






