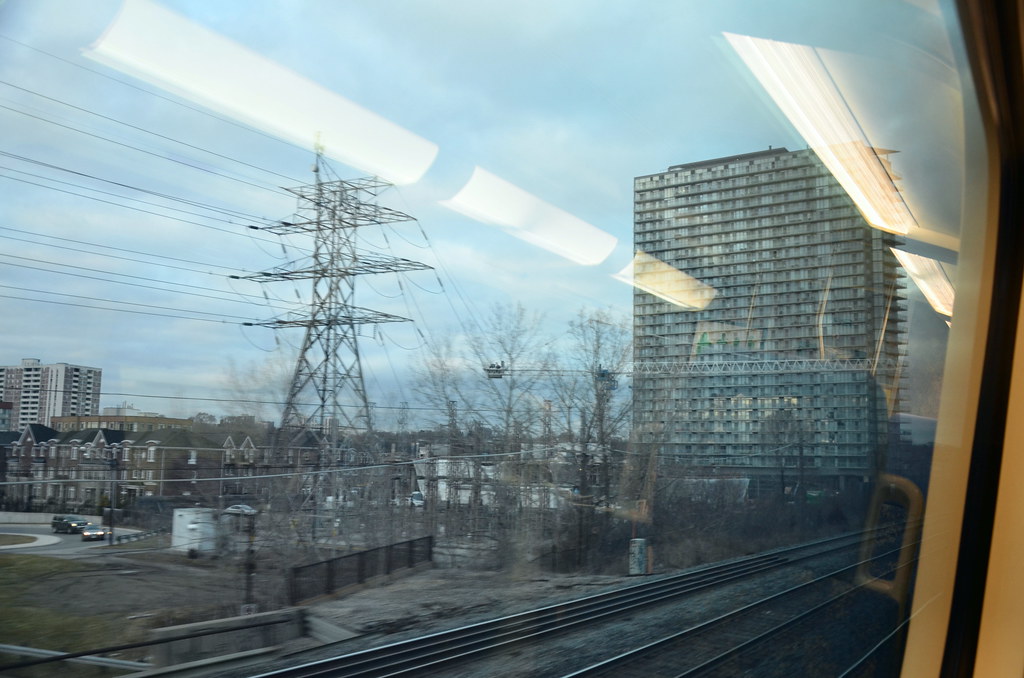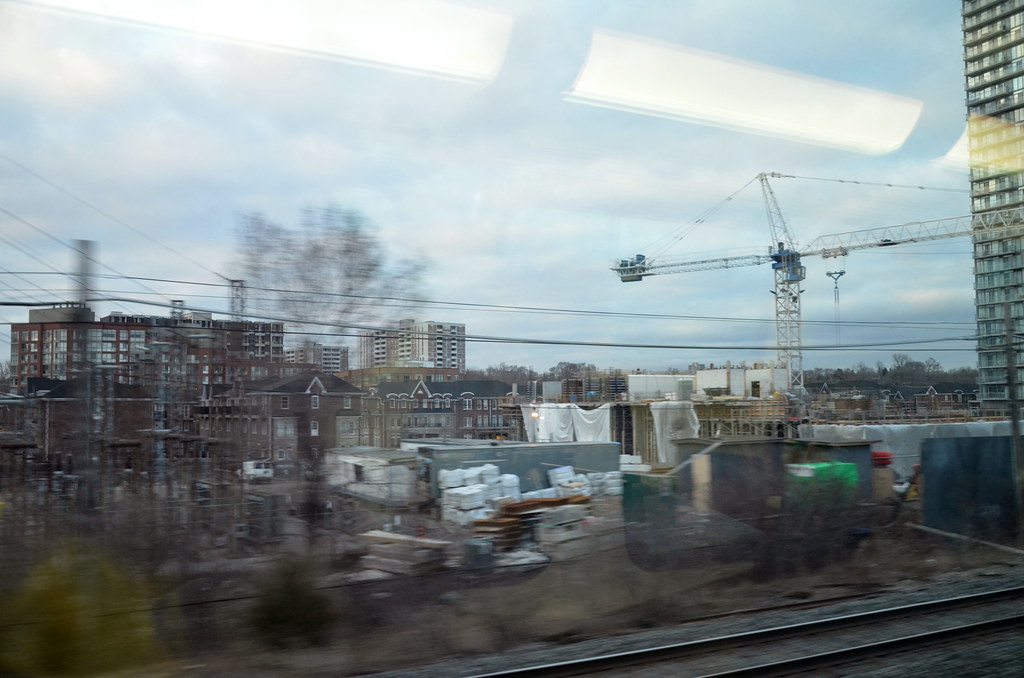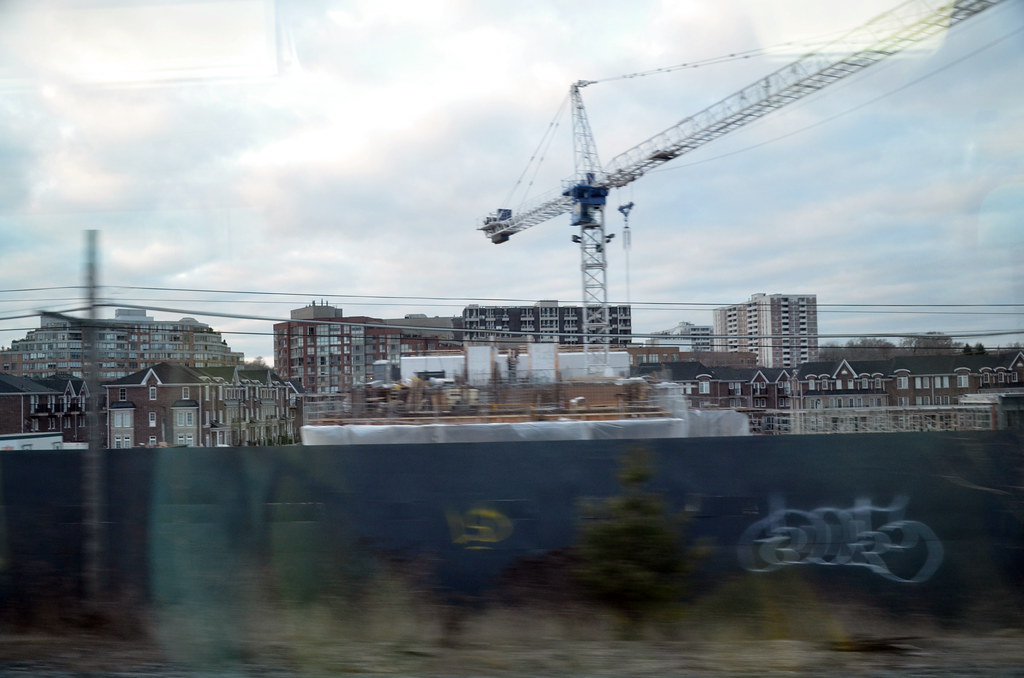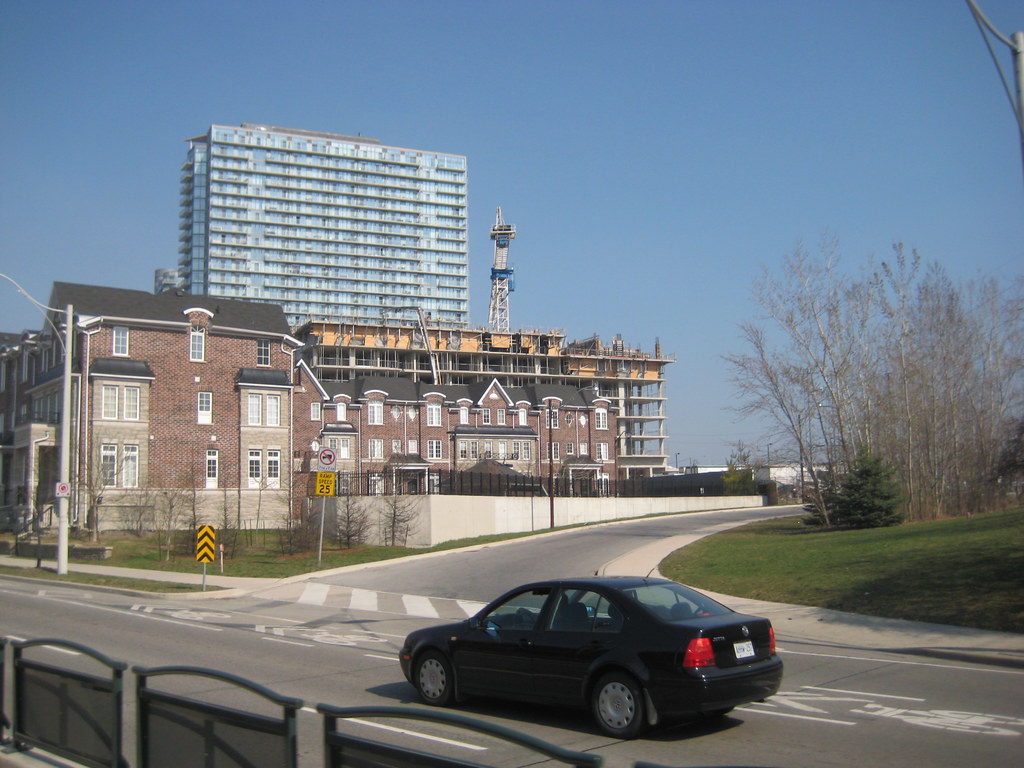Youranthony1
Active Member
A little noise? I happen to work with and around the trains that run on those tracks. So I know exactly just how loud they can be(even from hundreds of feet away), especially when your in full throttle as I am when I'm passing by your building. Maybe the noise doesn't bother you at all and if that's the case I am happy for you, but the one thing those MP-40's are not, is quiet.
I don't think he mentioned anything about the trains being quiet when outside.
Maybe you should take a tour of one of the many condos that sit along the track and wait for a train to pass and see if it's as loud from the inside as you seem think.
I agree, if a door is open or your on a balcony those trains are far from quiet







