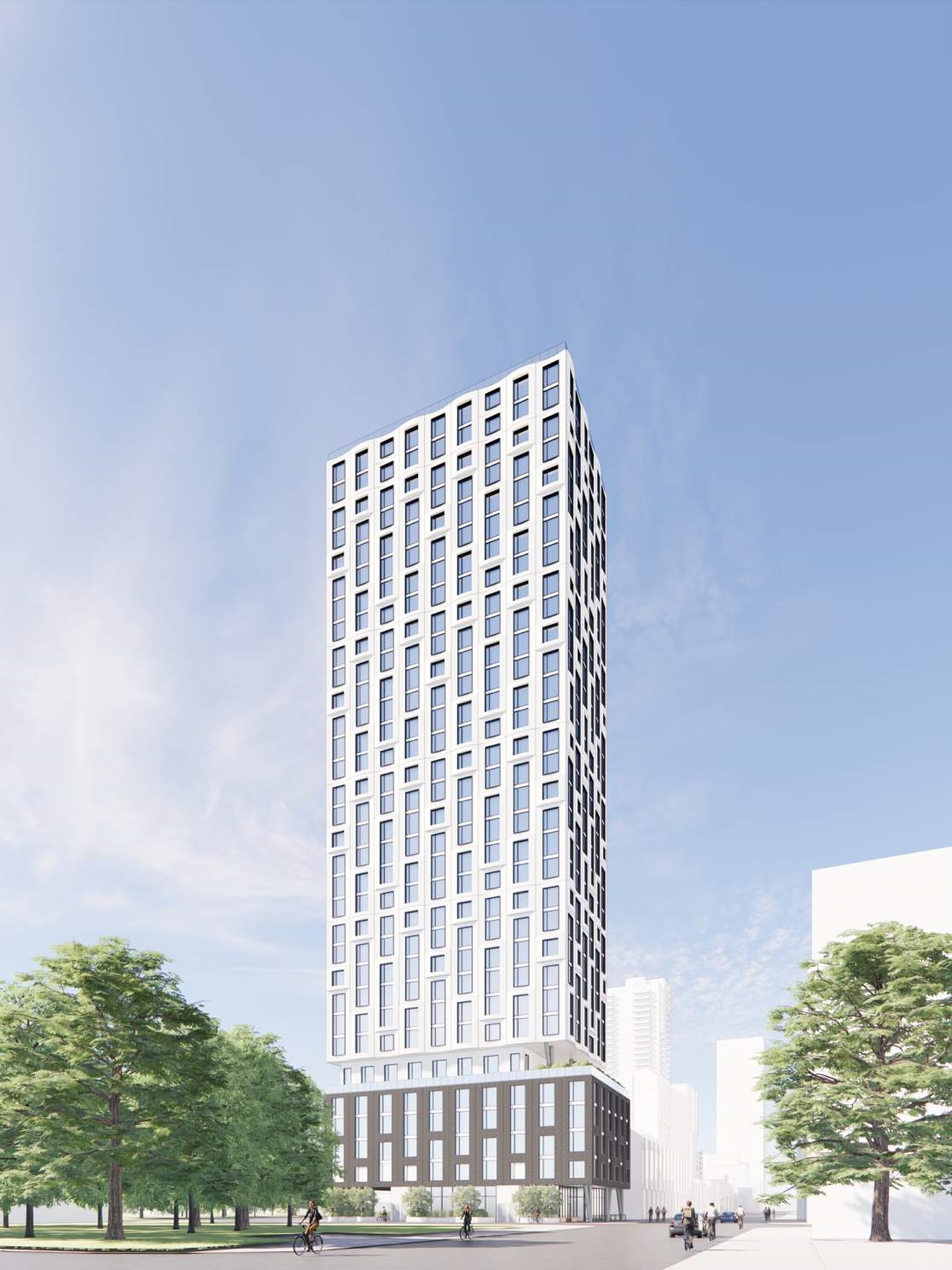To continue the legacy of St. Lawrence, the city’s government needs to think much bigger about the existing plan for a new library branch

www.theglobeandmail.com
For those who do not have e-access..
Toronto Mayor Olivia Chow has sent a clear message while in office: She wants to build housing. This year she has good opportunity to do so in the St. Lawrence neighbourhood. But she’ll need to bang some heads together in order to get building.
The site in question is a parking lot behind St. Lawrence Market, poised to be a new branch of the Toronto Public Library. But it should be more. It could also host a tower full of mixed-income apartments, all designed by a world-leading design team. Unfortunately, a tangle of city policies – and objections from library staff – stand in the way. Mayoral power can and should cut through the obstacles.
In 2022, the library decided on this 1,058-square-metre site, at 125 The Esplanade, for a new flagship branch. Then city council asked its real estate agency, CreateTO, whether other things such as affordable housing could be added.
A staff decision is expected in the next few months – and it’ll probably be the wrong one. “Certainly, there will be other things on that site,” CreateTO chief executive Vic Gupta said in an interview. “But I think housing will be tricky. … There are many obstacles to combining a library and tower on such a small site.”
The short version is that the city has many priorities, some of them subjective, contradictory or counterproductive, that need to be overruled. There are always reasons to say no.
As an alternative, let’s begin with a yes: CreateTO combines a library branch with a high-rise tower, mixing market housing and subsidized rentals. The site could fit right into the city’s Housing Now program. Recently, Chicago completed three beautiful affordable housing and library complexes, which I wrote about in 2019. So did the old City of Toronto, when it put apartments atop the Northern District Library 40 years ago.
So what’s the problem now?
Mr. Gupta declined to list all the obstacles that are under discussion. But it’s easy to guess. City Urban Design and Heritage staff won’t want to see a high-rise here in the middle of a Heritage Conservation District. Cue a mayoral shrug.
Listen to selectionCity staff seem to be using technical issues as pretexts. Last week, I asked CreateTO whether the site could expand to take over an adjacent block of Wilton Street, which currently has no driveways on it. As it turns out, CreateTO had already thought of this, but there are service and utility infrastructure that would require relocation and create additional costs, spokesperson Susan O’Neill said in an e-mail.
So build a lot of apartments to pay the bills and move the pipes.
Or build above them. The 1990s co-op housing right next door seems to have done the latter: A two-storey archway runs right through the building.
Then there’s the library’s own wish list. Staff plan for this branch to be 30,000 square feet, with a large footprint. According to the library’s own guidelines, a facility like this should preferably be on one floor. Spokesperson Ana-Maria Critchley declined to comment further.
In this case, the library will be at least three levels. With a tower sharing the site, it could be pushed up to five. The library’s silence suggests management are unhappy with that idea.
But they are not infallible. Too often, administrators’ lists of “requirements” for a building are treated as absolute and untouchable. They aren’t. Any set of spaces and activities can be reshuffled – sometimes for the better.
And for that, you need good architects. Happily, CreateTO knows how to find them. They ran a successful competition for the St. Lawrence Centre for the Arts, attracting an excellent international short list of designers. In my view, the worst design was led by Diamond Schmitt Architects (who work often for the library) and the winner by Hariri Pontarini Architects (who are now redesigning the Royal Ontario Museum). The competition process works. Do that again. Find an elegant solution.
It would be fitting to deliver a beautiful, ambitious and dense new tower and library to the St. Lawrence neighbourhood. That collection of buildings, from the 1970s and 1980s, delivers mixed income housing for thousands, but it was built when downtown Toronto was full of empty land that was effectively free. Those days are over, and to continue the legacy of St. Lawrence, the city’s government needs to think much bigger, much faster and put its heads together. Forcefully, if necessary.
