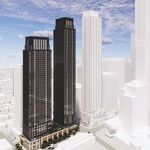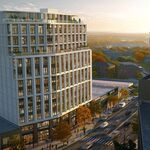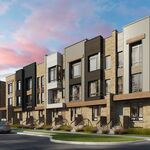innsertnamehere
Superstar


http://www.gc-architects.com/masterplan/mainsquare.html#sthash.oJewgfuy.HpBSFTn5.dpbs
700 units, presumably rentals.


Nice find! There is already a large amount of rentals on this site. Condos may be better here to promote a mix of incomes. I am of the opinion of having a large concentration of high density rental housing in a given area isn't desirable for city building. St. James Town comes to mind.
So, time to wake this thread up from a two-year slumber. This was another of the slooooooooooow moving projects in this city that came to life again to get a resubmission in ahead of the January 1st development charge increase.
The 20 storey building proposed for the corner of Main and Danforth is now down to 15 storeys, 51 metres. The 35-storey tower in the southeast corner of the site is now proposed at 32, with a height of 94.5 metres.
No new renderings nor even perspective drawings yet.
42
I really hope the design is improved. The "Ye Olde" look might not jive well with the strip and the original Soviet slabs.
If the new buildings stay in-house w/the current ownership group I wouldn't get your hopes up.
They've shown no particular inclination to maintain to a high standard (at least in the public realm) nor have they invested in their existing retail component.
But one can live in hope.
If the new buildings stay in-house w/the current ownership group I wouldn't get your hopes up.
They've shown no particular inclination to maintain to a high standard (at least in the public realm) nor have they invested in their existing retail component.
But one can live in hope.
The retail and buildings were renovated about ten years ago. The landscaping has never looked better. (the defunct community centre notwithstanding) To a casual observer, the ownership/management has done pretty well here since taking over. I can't speak for the more important areas like the interiors though




