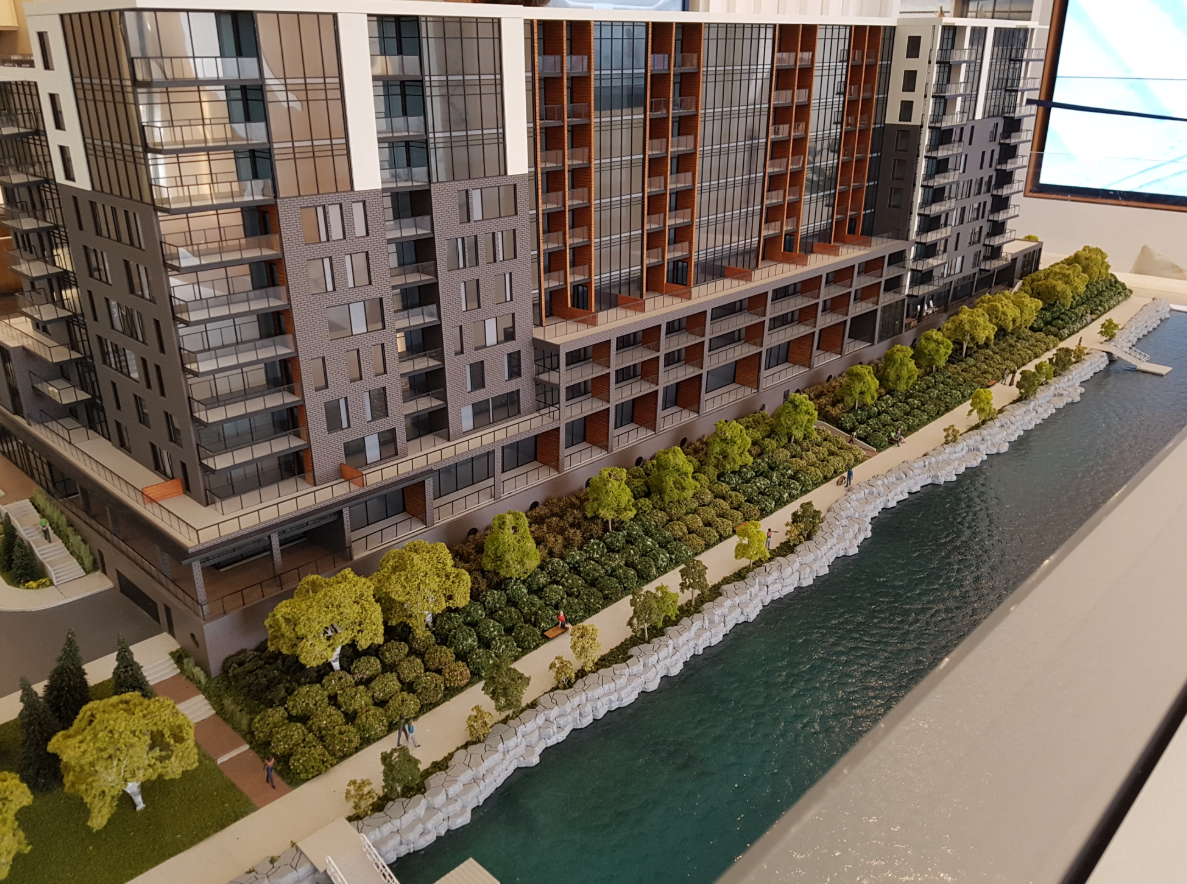AlbertC
Superstar

Lākhouse Official Website - AALTO Development
The natural luxury of lakeside living. Lākhouse is a contemporary, 10-storey resort-inspired condominium idyllically located on the shores of Lake Simcoe in the vibrant city of Barrie.

Catch a glimpse of city's changing skyline with Lakhouse project
Read the full story and comment on BarrieToday.

