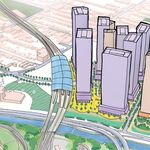ZEBuilder
Active Member
This is another approved development in the east end of downtown Kitchener, the development is within the Kitchener Market MTSA, when it is completed it will be the tallest building within the MTSA beating out the Drewlo development by 4 floors. The development will have an FSR of 14. It will contain 279 units, of which 32 will be affordable (70-80% of market). There will also be 4 barrier free units included in the development. The development is going to include 2 commercial units on the ground floor (any restaurant will do great with a high school across the street). The exact breakdown of parking both vehicular and bicycle as well as the unit breakdown is not publicly available. In the first proposal which was only 17 floors there was roughly 1 bicycle space per every unit and 0.4 parking spaces per unit and a mix of 1 and 2 brdm units.
Now the reason why it isn't publicly know is a rather peculiar situation and is something that has occurred in a few Kitchener developments recently. One city councillor (Councillor Scott Davey) has recently been pushing developers to add more density. He was the councillor who worked with Auburn in the week between the Planning and Strategic Initiatives meeting and the council meeting to increase the total number of units in the Metz development by about 600. For the vast majority of projects that have come to council recently he has been pushing for an increase in density. For this one in particular he asked for Vive to increase the density and by doing so provide some community benefits (the way the amendment was worded meant it wasn't in violation of the recent changes to the planning act). Vive then came back to the council meeting with the new proposal which added 10 floors of height as well as 116 additional units. Of those 116, 32 are affordable (which is up from 0 in the original). Since the changes were made in the span of a week the documents are not public so the breakdown of things like parking, and units aren't known, there's another project on my list to add that has this situation as well.
Here's the documents for those interested (old): 332 Charles St E docs
Previous rendering (17 floors instead of 27)

\
Now the reason why it isn't publicly know is a rather peculiar situation and is something that has occurred in a few Kitchener developments recently. One city councillor (Councillor Scott Davey) has recently been pushing developers to add more density. He was the councillor who worked with Auburn in the week between the Planning and Strategic Initiatives meeting and the council meeting to increase the total number of units in the Metz development by about 600. For the vast majority of projects that have come to council recently he has been pushing for an increase in density. For this one in particular he asked for Vive to increase the density and by doing so provide some community benefits (the way the amendment was worded meant it wasn't in violation of the recent changes to the planning act). Vive then came back to the council meeting with the new proposal which added 10 floors of height as well as 116 additional units. Of those 116, 32 are affordable (which is up from 0 in the original). Since the changes were made in the span of a week the documents are not public so the breakdown of things like parking, and units aren't known, there's another project on my list to add that has this situation as well.
Here's the documents for those interested (old): 332 Charles St E docs
Previous rendering (17 floors instead of 27)
\




