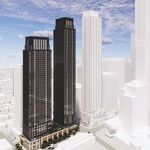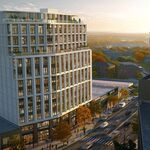Developer Ashley Ross, who most recently brought the supercool Richmond Town Manors to the west end of that street, is now completing work on the 10-unit Junction Triangle Lofts @ 229 Wallace Avenue. The red brick two-floor building is designed to fit with the area's early industrial vernacular. The rapidly gentrifying area sports new galleries on Bloor, Wallace Film Studios down the road, and the multi-billion dollar video game giant Ubisoft Entertainment with its brand new Toronto headquarters directly across the street. Hundreds of highly-skilled new economy jobs have come to the area.

The Junction Triangle neighbourhood already attracts artists and entrepreneurs who rent space, and Ross believes some would prefer to own their unit outright. What they can own is a 2,850 square-foot unit priced from $619,900. Potential uses are vast, allowing for retail, commercial, workshops, studios and more. Ross sees owners/investors using the spaces for software design and development, artist and photography studios, communication and broadcasting, publishing, custom workshops for sheet metal, carpentry, welders’ or contractors’ shops, performing arts studios and workshops, food wholesale/bakery/catering businesses, possible community service clinics or health centres, and even the option of brew-on-premises.

The light-industrial retail first floor of each unit is 1,430 square feet, with 14’8†ceilings and a walk-in entrance off Wallace Avenue. There is another entry at the rear, as well as a 10’ high overhead door with automatic door opener and parking for two cars. This floor also has a two-piece handicap-accessible finished bathroom. The 1,250 square-foot studio/workshop loft is an open-concept space with a 10’ ceiling, three-piece finished bathroom with glass enclosed shower, separate entrance off Wallace Avenue, and an entrance from the rear parking area. Plus, there is an open 180 square-foot rear roof terrace off this level.


The Junction Triangle neighbourhood already attracts artists and entrepreneurs who rent space, and Ross believes some would prefer to own their unit outright. What they can own is a 2,850 square-foot unit priced from $619,900. Potential uses are vast, allowing for retail, commercial, workshops, studios and more. Ross sees owners/investors using the spaces for software design and development, artist and photography studios, communication and broadcasting, publishing, custom workshops for sheet metal, carpentry, welders’ or contractors’ shops, performing arts studios and workshops, food wholesale/bakery/catering businesses, possible community service clinics or health centres, and even the option of brew-on-premises.

The light-industrial retail first floor of each unit is 1,430 square feet, with 14’8†ceilings and a walk-in entrance off Wallace Avenue. There is another entry at the rear, as well as a 10’ high overhead door with automatic door opener and parking for two cars. This floor also has a two-piece handicap-accessible finished bathroom. The 1,250 square-foot studio/workshop loft is an open-concept space with a 10’ ceiling, three-piece finished bathroom with glass enclosed shower, separate entrance off Wallace Avenue, and an entrance from the rear parking area. Plus, there is an open 180 square-foot rear roof terrace off this level.
















