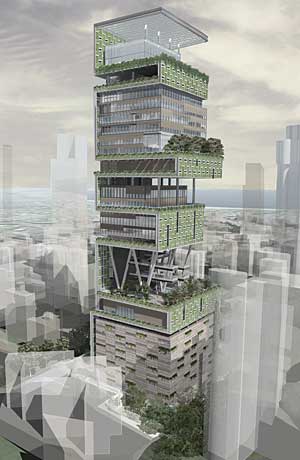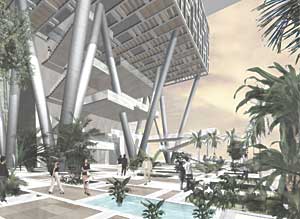World's most expensive home ($2 billion dollars!)
Sourced from
Yahoo Finance
Click here for more pictures:
http://www.forbes.com/2008/04/30/home-india-billion-forbeslife-cx_mw_0430realestate_slide_2.html?partner=yahoo
While visiting New York in 2005, Nita Ambani was in the spa at the Mandarin Oriental New York, overlooking Central Park. The contemporary Asian interiors struck her just so, and prompted her to inquire about the designer.
Nita Ambani was no ordinary tourist. She is married to Mukesh Ambani, head of Mumbai-based petrochemical giant Reliance Industries, and the fifth richest man in the world. (Lakshmi Mittal, ranked fourth, is an Indian citizen, but a resident of the U.K.)
Forbes estimated Ambani's net worth at $43 billion in March. Reliance Industries was founded by Mukesh's father, Dhirubhai Ambani, in 1966, and is India's most valuable firm by market capitalization. The couple, who have three children, currently live in a 22-story Mumbai tower that the family has spent years remodeling to meet its needs.
Like many families with the means to do so, the Ambanis wanted to build a custom home. They consulted with architecture firms Perkins + Will and Hirsch Bedner Associates, the designers behind the Mandarin Oriental, based in Dallas and Los Angeles, respectively. Plans were then drawn up for what will be the world's largest and most expensive home: a 27-story skyscraper in downtown Mumbai with a cost nearing $2 billion, says Thomas Johnson, director of marketing at Hirsch Bedner Associates. The architects and designers are creating as they go, altering floor plans, design elements and concepts as the building is constructed.
The only remotely comparable high-rise property currently on the market is the $70 million triplex penthouse at the Pierre Hotel in New York, designed to resemble a French chateau, and climbing 525 feet in the air. When the Ambani residence is finished in January, completing a four-year process, it will be 550 feet high with 400,000 square feet of interior space.
The home will cost more than a hotel or high-rise of similar size because of its custom measurements and fittings: A hotel or condominium has a common layout, replicated on every floor, and uses the same materials throughout the building (such as door handles, floors, lamps and window treatments).
The Ambani home, called Antilla, differs in that no two floors are alike in either plans or materials used. At the request of Nita Ambani, say the designers, if a metal, wood or crystal is part of the ninth-floor design, it shouldn't be used on the eleventh floor, for example. The idea is to blend styles and architectural elements so spaces give the feel of consistency, but without repetition.
Antilla's shape is based on Vaastu, an Indian tradition much like Feng Shui that is said to move energy beneficially through the building by strategically placing materials, rooms and objects.
Pricey Pad
Atop six stories of parking lots, Antilla's living quarters begin at a lobby with nine elevators, as well as several storage rooms and lounges. Down dual stairways with silver-covered railings is a large ballroom with 80% of its ceiling covered in crystal chandeliers. It features a retractable showcase for pieces of art, a mount of LCD monitors and embedded speakers, as well as stages for entertainment. The hall opens to an indoor/outdoor bar, green rooms, powder rooms and allows access to a nearby "entourage room" for security guards and assistants to relax.
Ambani plans to occasionally use the residence for corporate entertainment, and the family wants the look and feel of the home's interior to be distinctly Indian; 85% of the materials and labor will come from outside the U.S., most of it from India.
Where possible, the designers say, whether it's for the silver railings, crystal chandeliers, woven area rugs or steel support beams, the Ambanis are using Indian companies, contractors, craftsmen and materials firms. Elements of Indian culture juxtapose newer designs. For example, the sinks in a lounge extending off the entertainment level, which features a movie theater and wine room, are shaped like ginkgo leaves (native to India) with the stem extending to the faucet to guide the water into the basin.
On the health level, local plants decorate the outdoor patio near the swimming pool and yoga studio. The floor also features an ice room where residents and guests can escape the Mumbai heat to a small, cooled chamber dusted by man-made snow flurries.
For more temperate days, the family will enjoy a four-story open garden. In profile, the rebar-enforced beams form a "W" shape that supports the upper two-thirds of the building while creating an open-air atrium of gardens, flowers and lawns. Gardens, whether hanging hydroponic plants, or fixed trees, are a critical part of the building's exterior adornment but also serve a purpose: The plants act as an energy-saving device by absorbing sunlight, thus deflecting it from the living spaces and making it easier to keep the interior cool in summer and warm in winter. An internal core space on the garden level contains entertaining rooms and balconies that clear the tree line and offer views of downtown Mumbai.
The top floors of entertaining space, where Ambani plans to host business guests (or just relax) offer panoramic views of the Arabian Sea.








