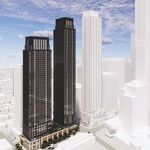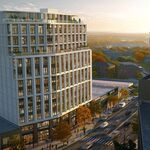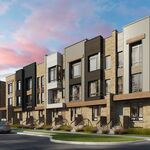Northern Light
Superstar
I ask the question in the light of the violent storms of yesterday, which spawned a tornado in the Ottawa area which leveled many homes.
We often discuss the conundrum here of 'affordable' housing or the lack thereof.
Raising standards in building/fire codes can and should reduce the likelihood of death, serious injury, and the extent of property damage.
Of course, each time one raises the standard, one typically adds to the cost.
Should we require sprinklers in every home?
In an area not overly prone to serious earthquakes, should we reinforce for them at all? (there is a material risk of a serious quake in the Toronto area every few centuries).
What about Tornadoes? There are many ongoing studies as to how to build homes than can resist wind damage at speeds well in excess of 250km/ph; but not without adding at least 25% to construction costs.
https://www.sciencedirect.com/science/article/pii/S1687404815000395
Interesting note from the above link, Canada gets the 2nd most tornadoes of any country in the world, after the United States.
A great number of those are concentrated in southern Ontario.
But if you protected against each of these (tornadoes, quakes and fires) ....you might
Add 25% to construction cost (tornadoes)
1.5% fires
3% for earthquakes (there's quite a range here, so I picked upper middle)
That adds at least 29.5% to the cost of a home.
If one took the higher end estimates for these, you might be look 35% or more.
What should we mandate?
How safe is safe enough?
We often discuss the conundrum here of 'affordable' housing or the lack thereof.
Raising standards in building/fire codes can and should reduce the likelihood of death, serious injury, and the extent of property damage.
Of course, each time one raises the standard, one typically adds to the cost.
Should we require sprinklers in every home?
In an area not overly prone to serious earthquakes, should we reinforce for them at all? (there is a material risk of a serious quake in the Toronto area every few centuries).
What about Tornadoes? There are many ongoing studies as to how to build homes than can resist wind damage at speeds well in excess of 250km/ph; but not without adding at least 25% to construction costs.
https://www.sciencedirect.com/science/article/pii/S1687404815000395
Interesting note from the above link, Canada gets the 2nd most tornadoes of any country in the world, after the United States.
A great number of those are concentrated in southern Ontario.
But if you protected against each of these (tornadoes, quakes and fires) ....you might
Add 25% to construction cost (tornadoes)
1.5% fires
3% for earthquakes (there's quite a range here, so I picked upper middle)
That adds at least 29.5% to the cost of a home.
If one took the higher end estimates for these, you might be look 35% or more.
What should we mandate?
How safe is safe enough?




