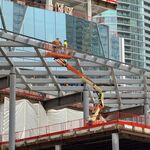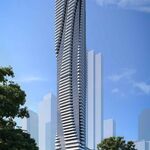p5connex
Active Member
How does shit like this actually get approved? It essentially dwarfs the neighboring buildings, has almost zero architectural appeal, is not at all respective of the heritage buildings it is huddled in with and looks like it belongs on the side of a highway. I just don't get it- I really don't!
p5
p5






