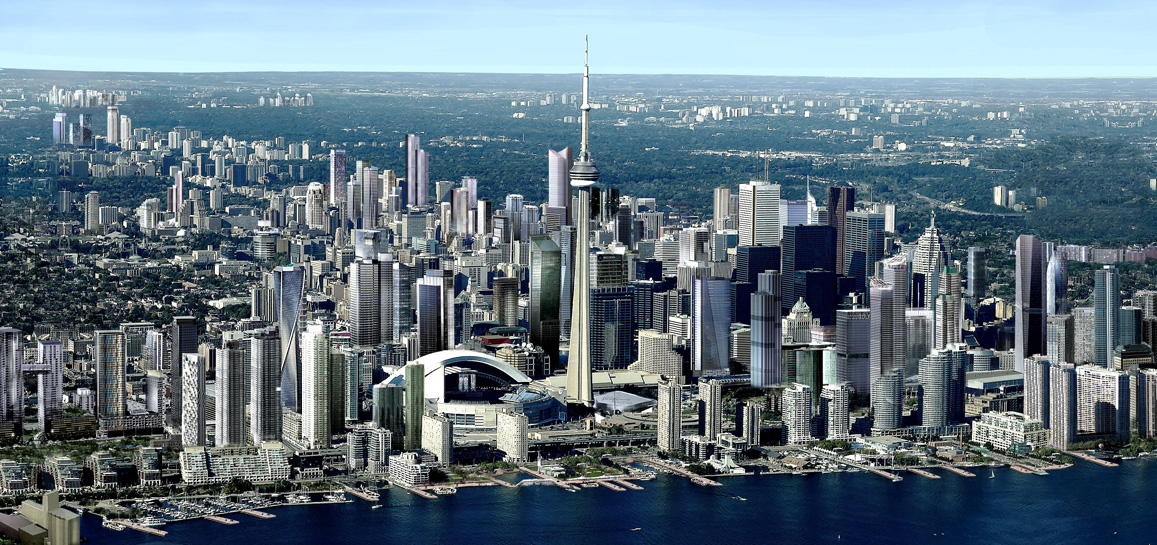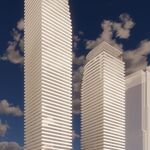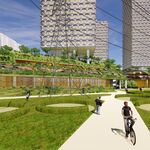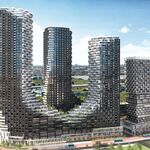3Dementia
Senior Member
I became interested in how 45 Bay Street would impact the built form of the city from this POV, despite being many years from a "start". While I was at it, I improved a number of projects from my old high angle render including Aura, Casa, Burano, Success etc.
I also added some generic "placeholders" such as 1 Bloor East and the Fairmont project... given the lack of design details these placeholders are there to show approximate impact on the built form. I left out a bunch but added a bunch... good luck finding them... enjoy.
SMALL RENDER

--
For those who like to see things in detail........ I also provide a big one:
LARGE RENDER
I also added some generic "placeholders" such as 1 Bloor East and the Fairmont project... given the lack of design details these placeholders are there to show approximate impact on the built form. I left out a bunch but added a bunch... good luck finding them... enjoy.
SMALL RENDER

--
For those who like to see things in detail........ I also provide a big one:
LARGE RENDER




