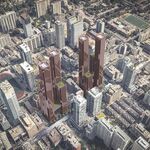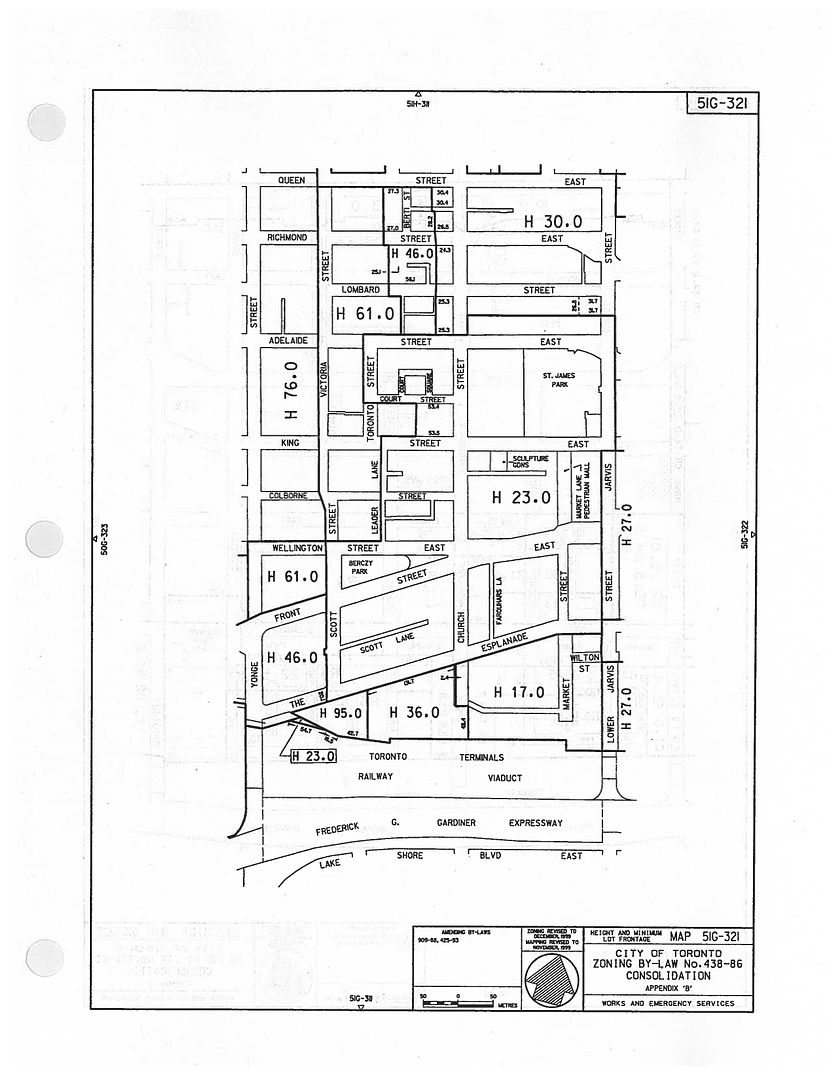Dear Sir/Madame:
Further to your request for notification of further meetings and related activities with regard to the Downtown Tall Buildings Project, the Project co-ordinators would like to notify you and/or your organization that the Downtown Tall Buildings Report and Downtown Tall Buildings Vision and Performance Standards Guidelines (Attachments 1 through 7 of the Report) have been posted on the City of Toronto website.
The Report is scheduled to be before Toronto and East York Community Council on February 14, 2012, at noon, in Committee Room 1, City Hall.
The following links have been provided for your convenience:
Agenda:
http://app.toronto.ca/tmmis/decisio...on=doPrepare&meetingId=5594#Meeting-2012.TE13
February 27, 2012 Report from the Director, Community Planning, Toronto and East York District and the Director, Urban Design - Downtown Tall Buildings Project - Consultant's Study, Public Consultation and Implementation:
http://www.toronto.ca/legdocs/mmis/2012/te/bgrd/backgroundfile-44938.pdf
Attachments to the Report - Downtown Tall Buildings Project - Consultant's Study, Public Consultation and Implementation:
http://www.toronto.ca/legdocs/mmis/2012/te/bgrd/backgroundfile-44939.pdf
Making a deputation:
Secretariat Contact: Ros Dyers
2nd Floor, West Tower, City Hall
100 Queen St. W.
Toronto, ON M5H 2N2
email:
teycc@toronto.ca
phone: 416-392-7033
fax: 416-397-0111
Notice to people writing or making presentations to the Toronto and East York Community Council:
The City of Toronto Act, 2006 and the City of Toronto Municipal Code authorize the City of Toronto to collect any personal information in your communication or presentation to City Council or its committees. The City collects this information to enable it to make informed decisions on the relevant issue(s). If you are submitting letters, faxes, e-mails, presentations or other communications to the City, you should be aware that your name and the fact that you communicated with the City will become part of the public record and will appear on the City's website. The City will also make your communication and any personal information in it - such as your postal address, telephone number or e-mail address - available to the public, unless you expressly request the City to remove it. The City makes a video record of committee and community council meetings. If you make a presentation to a committee or community council, the City will be video-recording you and City staff may make the video record available to the public.
Further Questions with regard to this Report: Contact us at
tallbuildings@toronto.ca
Report Summary
The purpose of this report is to inform City Council of the "Tall Buildings, Inviting Change in Downtown Toronto" Consultant's Study, including public consultation outcomes, and to seek City Council adoption of a set of Vision, Height and Typology Criteria and Performance Standards to guide Downtown Tall Buildings development. The report also identifies further implementation options for the vision statement and performance standards.
City Planning Division commissioned Urban Strategies Incorporated to complete a study within Downtown Toronto that identifies where tall buildings should be located, how high they should be and how they should behave towards each other and the public streets and spaces around them.
The "Tall Buildings, Inviting Change in Downtown Toronto" Consultant's Study follows previously completed planning studies which looked at the behaviour of tall buildings, but not their appropriate location, building upon pre-existing citywide tall building design guidelines known as the "Design Criteria for Review of Tall Building Proposals". In addition to addressing the issue of appropriate site location for Downtown tall buildings, the Consultant's Study also provides performance standards to be applied in the assessment and approval of Downtown tall building development. These performance standards relate to the design, spacing, placement and orientation of tall buildings. They have been derived from a detailed on-the-ground assessment of local conditions within Downtown Toronto, through selective testing of chosen sites and through an assessment of best practices relating to tall building development in cities from across North America.
The Consultant's Study area is bounded by Bathurst Street on the west, the rail corridor north of Dupont Street on the north, the Don Valley Parkway on the east and the Toronto Harbour on the south. Secondary Planning Areas falling within this Study area boundary do not form part of the Consultant's Study recommendations.
The Consultant's Study recommendations with regard to Downtown tall building locations, heights, typologies and performance standards have been revised by staff following public consultation and further staff assessment, as detailed in the report. It is City Planning staff's intention to consolidate the citywide tall building design guidelines with the Downtown tall building design guidelines into one comprehensive document which is able to accommodate locational criteria and performance standards relating to unique challenges faced by tall building development in the Downtown, in the Second Quarter of 2012.





