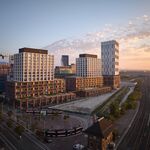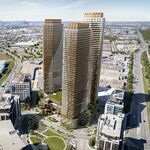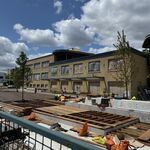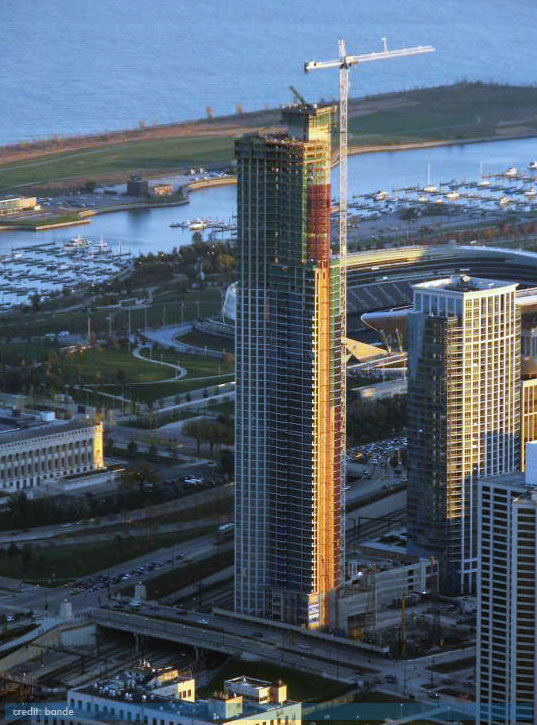Will proposed Grant Park Towers be Central Station’s encore?
Tuesday, October 09, 2007
Chicago, IL, US …The proposed towers, called Grant Park Towers 3 & 4, would be directly west of One Museum Park East, which is 95 percent sold and likely topping out this month, and One Museum Park West, which is 65 percent sold and will be visibly under construction by December. The new Grant Park Towers, along with One Museum Park and One Museum Park West, would act as “bookends” framing the south end of Grant Park and would be among the last skyscrapers to rise in the Central Station development.
Central Station LLC is a joint partnership between Chicago-based Fogelson Companies and Cleveland-based Forest City Enterprises. …In 1988, Jerry Fogelson, the chairman of Fogelson Companies, was contacted regarding the sale of 69 acres of property and air rights in Chicago's South Loop. In June 1989, a formal closing took place and the Illinois Central Railroad deeded the property to the Central Station Limited Partnership, marking the beginning of what would grow to be a multi-billion dollar real estate complex and Chicago's largest new community.
Fogelson continued to establish relationships with various developers, and Central Station began filling up with condominiums, townhouses, and the corresponding infrastructure. Sales progressed, plans were revised, and additional property was purchased. … Central Station is a 14-million-square-foot, 80 acre residential community offering 3,500 homes, 2.5 million square feet of offices, 250,000 square feet of retail space, hotels, senior living, and 25 acres designated for special commercial and residential uses. The community will also feature several new parks.
As of now, more than 2,000 homes have been sold in the neighborhood. “There’s a reason why Central Station has outsold everything else in Chicago for the last five years,” Fogelson said, crediting a combination of excellent amenities, perfect downtown location, awesome views of the lake and city, and extraordinarily-designed buildings.
“No matter what someone is looking for and at what price, we have it,” says Fogelson. “It's important to be able to attract a wide-range of people.”…
Architects involved include PappaGeorge Haymes Ltd., Warman, Olsen & Warman, Lucien LaGrange Associates, DeStefano + Partners, and PFDA Architects. Grant Park Towers 3 & 4 are developed by Enterprise Companies and designed by Pappageorge Haymes. …
The towers have already been approved, but they were approved as shorter buildings by about 10 stories. Because it’s been more than 15 years since the guidelines for the Central Station development were first laid out in 1990, the requirements and the desires of the city and of the developer are not the same as they were originally.
“Architecture has changed a great deal over the last several years,” Jerry Fogelson, chairman of Fogelson Companies… “Buildings are taller, with more glass, more light…” Fogelson went on to explain that since then, the City has expressed that it wants the Central Station towers to be taller, and to be very unique.
“The city wanted very impressive, different looking buildings so it doesn’t look like soldiers in a row,” Fogelson said. …At the same time, the buildings should not all be the same height, but should complement each other while standing out individually.
… Grant Park Tower 3, which has been designed and recently submitted to the Plan Commission, would be 790 feet tall with 73 stories. It would offer 425 units and 460 parking spaces and contain 9,474 square feet of ground-floor retail.
Grant Park Tower 4, which has not yet been designed, would be 900 feet with 83 stories and approximately the same number of units, parking spaces and ground level retail space.
…Not surprisingly, one revelation that made everyone happy was that both of the new towers would be LEED certified. …
Copyright © 2006 - 2007 NewcitySkyline, Inc.















