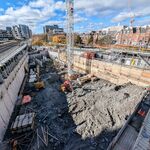aiekon
Active Member
About a year ago my partner and I purchased a 2-storey townhouse unit just under 1500 sq ft pre-construction. We currently live in a 1+1 condo unit (that was also bought pre-construction) that's roughly 600 sq ft so the additional space is something we're both looking forward to. Our expected occupancy is in early 2016.
Since we purchased the unit pre-construction, we were able to work with the developer to make some unit modifications. For example, the original unit was being sold as a 3 bedroom and den unit, but based on our current and future needs, we requested for the bedroom on the ground floor to be eliminated so that we could have a dedicated dining area. Because we like to cook and entertain, we also asked for a longer island, a peninsula, and additional upper cabinetry. You can see the changes we've made on the attached floor plan.
Anyway, because we now have a dedicated dining area, the main living/dining area past the kitchen can be used just as a living/family room. This space measures 17 ft x 18.5 ft. Since it's quite a large area, I was wondering how some of you would lay out furniture in that space?
We want to keep that area strictly as a gathering space, and not section parts of it off as an office, etc.
Any suggestions on furniture placement in the living area, or other areas of the townhouse would be greatly appreciated!

Since we purchased the unit pre-construction, we were able to work with the developer to make some unit modifications. For example, the original unit was being sold as a 3 bedroom and den unit, but based on our current and future needs, we requested for the bedroom on the ground floor to be eliminated so that we could have a dedicated dining area. Because we like to cook and entertain, we also asked for a longer island, a peninsula, and additional upper cabinetry. You can see the changes we've made on the attached floor plan.
Anyway, because we now have a dedicated dining area, the main living/dining area past the kitchen can be used just as a living/family room. This space measures 17 ft x 18.5 ft. Since it's quite a large area, I was wondering how some of you would lay out furniture in that space?
We want to keep that area strictly as a gathering space, and not section parts of it off as an office, etc.
Any suggestions on furniture placement in the living area, or other areas of the townhouse would be greatly appreciated!
Attachments
Last edited:






![Townhouse[1].jpg](http://cdn.skyrisecities.com/forum/data/attachments/33/33593-f550bd9f33b586ed80aba718709e8023.jpg)

![Townhouse_2[1].jpg](http://cdn.skyrisecities.com/forum/data/attachments/33/33676-8629b97b301490a52665c5afeb1bedfc.jpg)
![Townhouse_2[2].jpg](http://cdn.skyrisecities.com/forum/data/attachments/33/33677-efc380a5594c72c49e336c9e9dce11bf.jpg)
![Townhouse_2[3].jpg](http://cdn.skyrisecities.com/forum/data/attachments/33/33678-983e2c45c7f4b02139dd85c8075b2994.jpg)
![Townhouse_2[4].jpg](http://cdn.skyrisecities.com/forum/data/attachments/33/33679-02aab51c6a3a7b86e0ec4a20a25c237d.jpg)
![Townhouse_2[5].jpg](http://cdn.skyrisecities.com/forum/data/attachments/33/33680-31f84b826305585f9dd0b7b12e1a2c8d.jpg)


![Townhouse_Mainfloor Powder Room[2].jpg](http://cdn.skyrisecities.com/forum/data/attachments/33/33683-fbeb870bbe9e1ee46cc87f098f154ee4.jpg)


