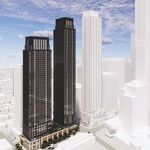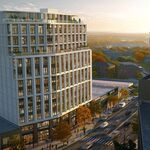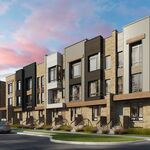mrgrieves
Active Member
I just bought a home in central Toronto built in the 1960s. its a fairly standard build from that time period.
haven't taken possession yet, and will be doing some renos before moving in. I like the look of exposed brick, and was wondering if anyone knows if homes built in that time period would have brick underneath the plaster walls? (the house has brick exterior)
first time homeowner - any helpful responses are appreciated
haven't taken possession yet, and will be doing some renos before moving in. I like the look of exposed brick, and was wondering if anyone knows if homes built in that time period would have brick underneath the plaster walls? (the house has brick exterior)
first time homeowner - any helpful responses are appreciated




