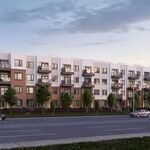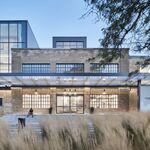I
interchange42
Guest
Actually, Archivistower, this plan does show an extension of Queens Quay to the east. That furthest east slip in the rendering is the Parliament Street slip, (where QQ currently meets Lake Shore,) and it has been somewhat reduced in length so that the road, shown lined by trees, is extended in a curve around the grain elevator.
In regards to access to the waterfront, it should not matter that most views of the water from Queens Quay are gone: a wide promenade now runs along the water's edge (presumably with room for bikes), with a northern border of both residential and commerical development to bring vitality to the area, and interspersed parks to bring breathing/relaxing/recreational space down there too. The component mix looks pretty good to me.
42
In regards to access to the waterfront, it should not matter that most views of the water from Queens Quay are gone: a wide promenade now runs along the water's edge (presumably with room for bikes), with a northern border of both residential and commerical development to bring vitality to the area, and interspersed parks to bring breathing/relaxing/recreational space down there too. The component mix looks pretty good to me.
42






