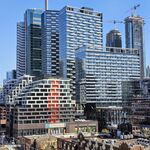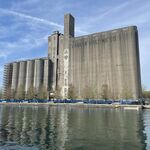crs1026
Senior Member
I find the interior shots of the stations - particularly the mined stations - quite interesting. They appear to have high ceilings and therefore appear quite spacious. Hard to tell how their rough surfaces will look with some aging, but it’s an appealing look. As to the white square boxes on top - easily forgettable, which is not bad for something that has to last for many decades. Won’t be my problem if they look dated in 50 years.
- Paul
- Paul




