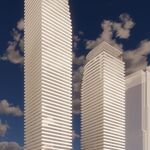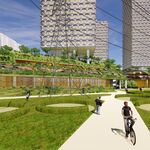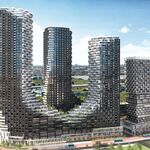androiduk
Senior Member
I'm thinking they might be putting the addition in where that square north of the skating rink is.
Application: Zoning Review Status: Not Started
Location: 444 YONGE ST
TORONTO ON M5B 2H4
Ward 27: Toronto Centre-Rosedale
Application#: 14 265932 ZPR 00 ZR Accepted Date: Dec 18, 2014
Project: Non-Residential Building Addition
Description: Proposal for a ground floor addition to match ground floor footprint. Convenience address is 777 Bay Street.
Application: Zoning Review Status: Not Started
Location: 444 YONGE ST
TORONTO ON M5B 2H4
Ward 27: Toronto Centre-Rosedale
Application#: 14 265932 ZPR 00 ZR Accepted Date: Dec 18, 2014
Project: Non-Residential Building Addition
Description: Proposal for a ground floor addition to match ground floor footprint. Convenience address is 777 Bay Street.























