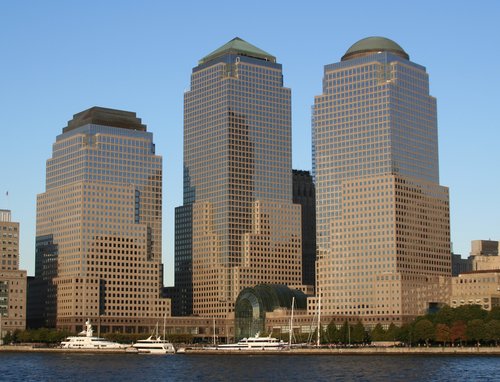The (good) thing is those concrete slabs & brick bunkers are not very prominent on the skyline, unless your view is from the cn tower or out of an airplane window. Where as all these glass boxes are generally taller and much more visible. Its becoming our city's style, a very dull & repetitive one at that. More diversity is needed i.e. Aura, L, ICE, Scotia, Royal Bank Plaza, Shangra-la, 1 St Thomas, Ritz. Theres nothing wrong with a high quality glass box i.e. 4 Season, X or Casa, but its disappointing to see that the majority of new proposals (highly visible buildings) have almost the exact same proportions.
Hopefully when those projects currently under construction that you have mentioned are completed, they will draw the eye more towards them and away from the glass boxes everywhere. I hope that when all the A+ buildings are complete, the rest of the glass boxes will just look like filler.
I mean let's be honest here, if you're at College & Spadina looking east, which are you going to notice first: Burano, or Aura?



