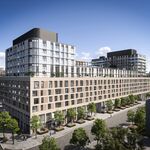WOW!
Central city is really a very distinct, and very creative new paradigm for the suburban experience. This is DEFINITELY something that Mississauga in particular should take a VERY hard look at if they're thinking of really developing their city center into a true "downtown".
For your reading pleasure, here's the description of the project as found on Bing Thom's website:
The journey to Surrey begins in downtown Vancouver on the light rail Skytrain system. The change in scenery is from an urban condition to a typical North American suburban landscape of strip malls and parking lots, centred around a large featureless shopping centre. Within this landscape and grafted on top of the mall is a new project designed by Bing Thom Architects. This new building challenges the context in which it is situated, and at first glance, the building appears to have been dropped onto the site from a different time and place. Its curving forms and scale are alien to the area. The building is made up of three components: a large office tower, a university and the existing mall. All three are interconnected to maximize density on this site. The result is a distinctly urban form within a suburban context, where such urbanity is feared. The project, Central City, thrives on this tension and synergy that yields a new building typology that seeks to reinvigorate North America's numerous decaying suburbs. In essence, this project tries to give a centre to a place that by very definition is "centreless".
As one leaves the Surrey Central Skytrain station, the building is within 100 metres of the station. The generating force of the project was this relationship between the station and the existing mall.
The first effort was to carve out a new public space between the new building and the transit node. The tracing of the movement of people from the train to the mall created a geometry which defines the central plaza of the complex. What stands out is the unique relationship between the architecture and the local condition. The mall was not touched, but rather the new building was grafted onto it in a symbiotic relationship between the old and the new. The result is not just the contrast in form and quality of material between the mall and the new structures, but also in the insistence of the new building's openness and transparency. This goes counter to the typical mall which tries to disorient the shopper with sealed walls and views of only merchandise. Central City extends the pedestrian landscape (another anomaly in suburbia) into the building to form a large atrium space dominated by a large roof constructed by a wooden space frame. As a result, the outside is brought in and office workers mix with university students and shoppers. The possibilities become unpredictable, and a potential theatre, or urban experience is created.
The defining building for this new project is the university, and more specifically the portion that is named the galleria. This building floats over the mall and is supported by nine concrete cruciform columns that rise through the mall. The galleria is suspended seven feet above the existing mall. When the galleria was complete, the roof of the mall was ripped open which created a five-storey tall atrium space, capped off by an engineered wood roof that lets natural light back into the artificially lit mall. The galleria is linked horizontally through a system of bridges to the office tower to form a complex weaving of vertical and horizontal circulation. Everything is motion, which becomes the defining experience of these spaces. There is no single view in which the whole building is understood in its totality. The building's skin reflects this with random patterning of the panels (zinc, titanium and blackened stainless steel) which make up the majority of the elevation.
The building is conceived as part of a shifting and ever moving network of people and events from the proximity to the Skytrain to the complexity of different programs and forms all linked together by multiple connectors. The project celebrates this interconnectivity, which is critical to the health of a city, or any place where people live and work.
The success of the building will be measured not only by the ability of the centrifugal force of its presence as a form, but its ability to create a new typology for all the suburban conditions with dying malls as their centres, which are littered across North America. The project accepts the presence of the suburban mall, and does not try to demolish it to start again fresh. To tear it down misses the point of the experiment here. The effort is to empower the suburban mall. In the act of addition, of building up, new relationships arise. The gesture is huge, and the risk is enormous. It is much easier to ignore the fact of suburbia or to stay in the city, but for architects to ignore these areas is to abdicate our responsibility to heal and ensure the vitality of suburbia in North America. This hybrid building becomes a new type of place - a neo-suburbia - a place in which the architect does not judge the present condition, but accepts it on the condition that it provides a future of urbanity through the reconciliation of multiple differences.










