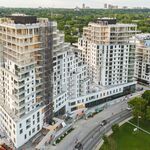The following is a press release regarding the rebranding of this building, a screening of the elevator core in the atrium, and changes to the restaurants:
This thread will not get a database file as there is no new square footage being created here, and therefore no pin on the map, sorry to say... but we are looking into ways of adding pins to the map for threads that don't have database files.
42
| ||||||||
|
This thread will not get a database file as there is no new square footage being created here, and therefore no pin on the map, sorry to say... but we are looking into ways of adding pins to the map for threads that don't have database files.
42





